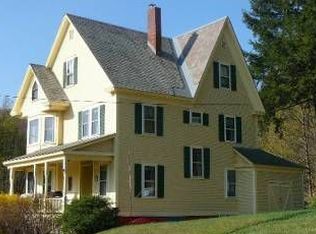Closed
Listed by:
Wilma Skovinski,
Berkley & Veller Greenwood Country Off:802-254-6400
Bought with: BHG Masiello Brattleboro
$225,000
4 Park Street, Rockingham, VT 05101
2beds
1,063sqft
Single Family Residence
Built in 1928
0.65 Acres Lot
$228,300 Zestimate®
$212/sqft
$1,871 Estimated rent
Home value
$228,300
$205,000 - $249,000
$1,871/mo
Zestimate® history
Loading...
Owner options
Explore your selling options
What's special
Tucked away on a dead-end street with only 3 houses, you'll relish the peace and quiet the location provides while having quick and easy access to all that downtown has to offer. This manageable-sized home, offering two cozy bedrooms and a bathroom, is equipped with modern, eco-conscious features including solar panels to reduce energy costs, a hybrid hot water heater for efficiency, and a mini-split system for customizable climate control. You'll enjoy comfort while being environmentally responsible. The interior of the home has lots of customized features adding to the uniqueness of the property. The large expansive open lot provides plenty of space for gardens, outdoor living and the two stone patios add to the appeal of outdoor entertaining. The outbuildings and already established gardens, which include berries and a great asparagus bed, are a great start to a sustainable lifestyle. The detached workshop, which can be heated by wood, provides a large space for all of your creative endeavors and the opportunity to live and work on-site. This property offers a great opportunity to be part of a vibrant community while maintaining a feeling of country living.
Zillow last checked: 8 hours ago
Listing updated: October 27, 2023 at 06:22am
Listed by:
Wilma Skovinski,
Berkley & Veller Greenwood Country Off:802-254-6400
Bought with:
Morriah Adams
BHG Masiello Brattleboro
Source: PrimeMLS,MLS#: 4968934
Facts & features
Interior
Bedrooms & bathrooms
- Bedrooms: 2
- Bathrooms: 1
- 3/4 bathrooms: 1
Heating
- Oil, Wood, Electric, Hot Air, Wood Stove, Mini Split
Cooling
- Mini Split
Appliances
- Included: Dryer, Freezer, Electric Range, Refrigerator, Washer, Electric Water Heater
- Laundry: In Basement
Features
- Flooring: Vinyl, Wood
- Windows: Double Pane Windows
- Basement: Concrete,Concrete Floor,Interior Stairs,Unfinished,Walkout,Interior Access,Exterior Entry,Interior Entry
Interior area
- Total structure area: 1,615
- Total interior livable area: 1,063 sqft
- Finished area above ground: 1,063
- Finished area below ground: 0
Property
Parking
- Parking features: Off Street, Paved
Features
- Levels: 1.75
- Stories: 1
- Patio & porch: Patio
- Exterior features: Garden, Storage
- Frontage length: Road frontage: 204
Lot
- Size: 0.65 Acres
- Features: Level, Open Lot
Details
- Additional structures: Outbuilding
- Parcel number: 52816610322
- Zoning description: Residential
Construction
Type & style
- Home type: SingleFamily
- Architectural style: Bungalow
- Property subtype: Single Family Residence
Materials
- Wood Frame, Clapboard Exterior, Wood Exterior
- Foundation: Poured Concrete, Block w/ Skim Coating
- Roof: Metal
Condition
- New construction: No
- Year built: 1928
Utilities & green energy
- Electric: 100 Amp Service
- Sewer: Public Sewer
Community & neighborhood
Location
- Region: Rockingham
Other
Other facts
- Road surface type: Paved
Price history
| Date | Event | Price |
|---|---|---|
| 10/26/2023 | Sold | $225,000+13.1%$212/sqft |
Source: | ||
| 9/13/2023 | Contingent | $199,000$187/sqft |
Source: | ||
| 9/7/2023 | Listed for sale | $199,000+298%$187/sqft |
Source: | ||
| 4/1/2021 | Sold | $50,000$47/sqft |
Source: Public Record Report a problem | ||
Public tax history
| Year | Property taxes | Tax assessment |
|---|---|---|
| 2024 | -- | $82,000 |
| 2023 | -- | $82,000 |
| 2022 | -- | $82,000 |
Find assessor info on the county website
Neighborhood: 05101
Nearby schools
GreatSchools rating
- 2/10Bellows Falls Middle SchoolGrades: 5-8Distance: 0.4 mi
- 5/10Bellows Falls Uhsd #27Grades: 9-12Distance: 1 mi
- 6/10Rockingham Central Elementary SchoolGrades: PK-4Distance: 0.2 mi
Schools provided by the listing agent
- District: Windham Northeast
Source: PrimeMLS. This data may not be complete. We recommend contacting the local school district to confirm school assignments for this home.
Get pre-qualified for a loan
At Zillow Home Loans, we can pre-qualify you in as little as 5 minutes with no impact to your credit score.An equal housing lender. NMLS #10287.
