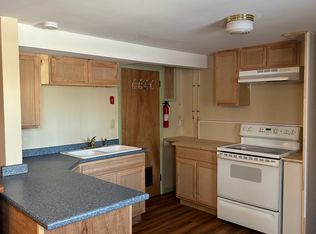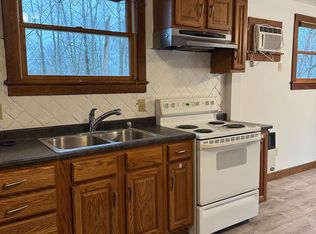Closed
Listed by:
Erin McCormick,
KW Vermont Cell:802-989-2390
Bought with: Buffum Realty
$290,000
4 Pearce Circle Extension, Rockingham, VT 05101
3beds
2,544sqft
Ranch
Built in 1965
0.46 Acres Lot
$290,400 Zestimate®
$114/sqft
$3,209 Estimated rent
Home value
$290,400
$195,000 - $433,000
$3,209/mo
Zestimate® history
Loading...
Owner options
Explore your selling options
What's special
This large ranch-style home with three bedrooms and three full bathrooms with over 2,500 square feet is set in an ideal, private location up above the quaint town of Bellows Falls. In this hills neighborhood, find well-cared for homes on large lots for community yet privacy too. Walk into the main living space with hardwood floors throughout and a large kitchen overlooking the backyard with mountain views in the distance. Three bedrooms and a full bathroom, along with a large pantry, extend off of the main living spaces. Downstairs, find a sprawling second living area - perfect for a den, gym, home office, or playroom. Two other bedroom spaces and a full bathroom provide more room to spread out and ample storage room. The basement leads directly outside for a second direct entrance into the home. Out back, find a rugged stone patio for enjoying outside living. The side yard also has an outdoor kitchen you could bring back to life! Off of the garage, find a small studio accessory dwelling with a full kitchen and bathroom, that could be used as guest quarters or a work-from-home office space separate from the main home. The flat yard is perfect for pets, gardening, or yard games. Bring your vision for modernizing updates and some TLC to this charming home for nearly instant equity! Being sold-as is and priced for a quick sale. Located minutes from shops, restaurants, and access to 91.
Zillow last checked: 8 hours ago
Listing updated: December 08, 2024 at 07:39am
Listed by:
Erin McCormick,
KW Vermont Cell:802-989-2390
Bought with:
Julie Buffum
Buffum Realty
Source: PrimeMLS,MLS#: 5019085
Facts & features
Interior
Bedrooms & bathrooms
- Bedrooms: 3
- Bathrooms: 3
- Full bathrooms: 3
Heating
- Oil, Baseboard
Cooling
- None
Appliances
- Included: Dishwasher, Disposal, Microwave, Other, Electric Range, Refrigerator, Domestic Water Heater
Features
- Bar, Kitchen/Dining, Primary BR w/ BA
- Flooring: Carpet, Hardwood, Laminate, Vinyl
- Windows: Screens, Storm Window(s)
- Basement: Finished,Full,Other,Interior Stairs,Walk-Out Access
Interior area
- Total structure area: 3,048
- Total interior livable area: 2,544 sqft
- Finished area above ground: 1,744
- Finished area below ground: 800
Property
Parking
- Total spaces: 2
- Parking features: Paved, Attached
- Garage spaces: 2
Features
- Levels: One
- Stories: 1
- Patio & porch: Patio
- Frontage length: Road frontage: 291
Lot
- Size: 0.46 Acres
- Features: Other
Details
- Additional structures: Guest House
- Parcel number: 52816610292
- Zoning description: Res
Construction
Type & style
- Home type: SingleFamily
- Architectural style: Other,Ranch
- Property subtype: Ranch
Materials
- Brick Exterior, Clapboard Exterior
- Foundation: Concrete
- Roof: Architectural Shingle
Condition
- New construction: No
- Year built: 1965
Utilities & green energy
- Electric: 220 Plug, Circuit Breakers
- Sewer: Public Sewer
- Utilities for property: Cable
Community & neighborhood
Location
- Region: Bellows Falls
- Subdivision: None (BFV)
Other
Other facts
- Road surface type: Paved
Price history
| Date | Event | Price |
|---|---|---|
| 12/6/2024 | Sold | $290,000-3%$114/sqft |
Source: | ||
| 10/24/2024 | Contingent | $299,000$118/sqft |
Source: | ||
| 10/17/2024 | Listed for sale | $299,000+75.9%$118/sqft |
Source: | ||
| 3/27/2009 | Sold | $170,000$67/sqft |
Source: Public Record | ||
Public tax history
| Year | Property taxes | Tax assessment |
|---|---|---|
| 2024 | -- | $175,100 |
| 2023 | -- | $175,100 |
| 2022 | -- | $175,100 |
Find assessor info on the county website
Neighborhood: 05101
Nearby schools
GreatSchools rating
- 2/10Bellows Falls Middle SchoolGrades: 5-8Distance: 0.5 mi
- 5/10Bellows Falls Uhsd #27Grades: 9-12Distance: 1.2 mi
- 6/10Rockingham Central Elementary SchoolGrades: PK-4Distance: 0.3 mi
Schools provided by the listing agent
- Elementary: Central School
- Middle: Bellows Falls Middle School
- High: Bellows Falls UHSD #27
Source: PrimeMLS. This data may not be complete. We recommend contacting the local school district to confirm school assignments for this home.

Get pre-qualified for a loan
At Zillow Home Loans, we can pre-qualify you in as little as 5 minutes with no impact to your credit score.An equal housing lender. NMLS #10287.

