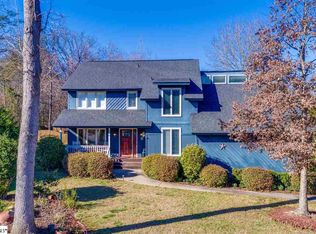Sold for $454,000 on 07/23/25
$454,000
4 Pebble Creek Ct, Taylors, SC 29687
4beds
2,630sqft
Single Family Residence, Residential
Built in 1966
0.28 Acres Lot
$455,800 Zestimate®
$173/sqft
$2,585 Estimated rent
Home value
$455,800
$433,000 - $483,000
$2,585/mo
Zestimate® history
Loading...
Owner options
Explore your selling options
What's special
Location, Location Location!!! Golfing Anyone? Welcome home to this hidden gem! Recently updated Master Bedroom, and freshly painted home. This Beautiful very large and spacious home in the very highly sought after golf course community of Pebble Creek Golf Course Community in Taylors. There is so much natural light with 20 ft high vaulted ceiling in the Living room and has an open living room and fully renovated kitchen combo. Master bedroom is on the main floor. Bathrooms have been remodeled as well. Snuggle up by the fire on a cool winter night with this large floor to ceiling fireplace. Stunning feature!! New roof in 2021, 2 brand new HVAC units replaced in 2023 with all new ductwork as well. Location is ideal! Minutes to downtown Greenville and around the corner to stores and shopping. Home is situated on a quiet cul-de-sac. All Appliances and washer and dryer included. It even comes with a large Brand-New Swim Spa! This is a very active community with a ton of walkers. The sellers are super excited to share this home with you. Preferred closing attorney is Holliday Ingram. Thank you for showing.
Zillow last checked: 8 hours ago
Listing updated: July 25, 2025 at 11:00am
Listed by:
Jennie Foster 864-514-5945,
Bluefield Realty Group
Bought with:
Jonathan Clark
Wilson Associates
Source: Greater Greenville AOR,MLS#: 1556650
Facts & features
Interior
Bedrooms & bathrooms
- Bedrooms: 4
- Bathrooms: 3
- Full bathrooms: 2
- 1/2 bathrooms: 1
- Main level bathrooms: 1
- Main level bedrooms: 1
Primary bedroom
- Area: 156
- Dimensions: 12 x 13
Bedroom 2
- Area: 187
- Dimensions: 17 x 11
Bedroom 3
- Area: 121
- Dimensions: 11 x 11
Bedroom 4
- Area: 150
- Dimensions: 10 x 15
Primary bathroom
- Features: Double Sink, Full Bath, Shower-Separate, Tub/Shower, Tub-Jetted, Walk-In Closet(s), Multiple Closets
- Level: Main
Dining room
- Area: 130
- Dimensions: 10 x 13
Kitchen
- Area: 216
- Dimensions: 12 x 18
Living room
- Area: 324
- Dimensions: 18 x 18
Bonus room
- Area: 350
- Dimensions: 14 x 25
Heating
- Forced Air
Cooling
- Central Air, Electric
Appliances
- Included: Dishwasher, Disposal, Dryer, Free-Standing Gas Range, Microwave, Washer, Range Hood, Electric Water Heater
- Laundry: 1st Floor, Walk-in, Laundry Room
Features
- Bookcases, High Ceilings, Ceiling Fan(s), Vaulted Ceiling(s), Ceiling Smooth, Granite Counters, Countertops-Solid Surface, Open Floorplan, Walk-In Closet(s), Countertops – Quartz
- Flooring: Carpet, Ceramic Tile, Laminate
- Windows: Skylight(s), Window Treatments
- Basement: None
- Attic: Storage
- Number of fireplaces: 1
- Fireplace features: Gas Log, Masonry
Interior area
- Total structure area: 2,630
- Total interior livable area: 2,630 sqft
Property
Parking
- Total spaces: 2
- Parking features: Attached, Garage Door Opener, Side/Rear Entry, Key Pad Entry, Parking Pad, Concrete
- Attached garage spaces: 2
- Has uncovered spaces: Yes
Features
- Levels: Multi/Split
- Patio & porch: Deck, Front Porch, Screened
- Has spa: Yes
- Spa features: Private
- Fencing: Fenced
Lot
- Size: 0.28 Acres
- Dimensions: 20 x 99 x 100 x 128 x 86
- Features: Cul-De-Sac, Few Trees, Sprklr In Grnd-Full Yard, 1/2 Acre or Less
- Topography: Level
Details
- Parcel number: 0526030103200
Construction
Type & style
- Home type: SingleFamily
- Property subtype: Single Family Residence, Residential
Materials
- Wood Siding
- Foundation: Crawl Space/Slab
- Roof: Architectural
Condition
- Year built: 1966
Utilities & green energy
- Sewer: Public Sewer
- Water: Public
- Utilities for property: Underground Utilities
Community & neighborhood
Security
- Security features: Smoke Detector(s)
Community
- Community features: Clubhouse, Common Areas, Golf, Street Lights, Pool, Tennis Court(s)
Location
- Region: Taylors
- Subdivision: Pebble Creek
Price history
| Date | Event | Price |
|---|---|---|
| 7/23/2025 | Sold | $454,000-4.8%$173/sqft |
Source: | ||
| 6/25/2025 | Pending sale | $476,777$181/sqft |
Source: | ||
| 6/21/2025 | Price change | $476,777-0.2%$181/sqft |
Source: | ||
| 5/26/2025 | Price change | $477,777-1.4%$182/sqft |
Source: | ||
| 5/7/2025 | Listed for sale | $484,777-2.2%$184/sqft |
Source: | ||
Public tax history
| Year | Property taxes | Tax assessment |
|---|---|---|
| 2024 | $3,456 +93% | $454,750 +94.8% |
| 2023 | $1,791 +2.7% | $233,430 |
| 2022 | $1,744 +1.9% | $233,430 |
Find assessor info on the county website
Neighborhood: 29687
Nearby schools
GreatSchools rating
- 8/10Paris Elementary SchoolGrades: PK-5Distance: 0.9 mi
- 5/10Sevier Middle SchoolGrades: 6-8Distance: 1 mi
- 8/10Wade Hampton High SchoolGrades: 9-12Distance: 2 mi
Schools provided by the listing agent
- Elementary: Paris
- Middle: Sevier
- High: Wade Hampton
Source: Greater Greenville AOR. This data may not be complete. We recommend contacting the local school district to confirm school assignments for this home.
Get a cash offer in 3 minutes
Find out how much your home could sell for in as little as 3 minutes with a no-obligation cash offer.
Estimated market value
$455,800
Get a cash offer in 3 minutes
Find out how much your home could sell for in as little as 3 minutes with a no-obligation cash offer.
Estimated market value
$455,800
