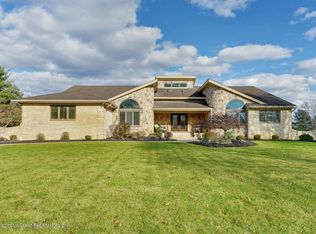AMAZING NEW PRICE! With over 5300 sq ft of incredible luxury golf course living, this home is an entertainer's dream (over $170k spent on recent renovations!). Spectacular sunlight greets you upon entering this beautiful open floor plan and enormous great room w/ soaring two-story ceilings. Stunning new wood tile flooring guides you to a dream dining room w/ large-sized bar. A gorgeous newer kitchen comes w/ bfast bar, stainless steel appls, and beautiful skylight over the eat-in area. Oversized bedrooms and master suite -- incl. large walk-in closet and new spa-like bathroom w/ double sinks and tub. Golf course views from balcony of next bdr makes for perfect office. 5th bdr in-law suite downstairs. The backyard is your own oasis - enormous deck & pool area backs up to golf course views.
This property is off market, which means it's not currently listed for sale or rent on Zillow. This may be different from what's available on other websites or public sources.

