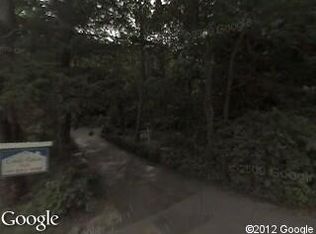Closed
Listed by:
Jessica Letourneau,
BHHS Verani Nashua Phone:781-420-1122
Bought with: LAER Realty Partners/Chelmsford
$680,000
4 Pine Ridge Road, Windham, NH 03087
3beds
2,184sqft
Ranch
Built in 1972
0.77 Acres Lot
$679,800 Zestimate®
$311/sqft
$3,724 Estimated rent
Home value
$679,800
$632,000 - $734,000
$3,724/mo
Zestimate® history
Loading...
Owner options
Explore your selling options
What's special
Welcome to this charming ranch-style home nestled in one of the area’s sought after neighborhoods, where convenience meets comfort. Enjoy easy access to highways, shopping, schools, and a variety of nearby amenities—all just minutes from your doorstep. Inside, you’ll find a thoughtfully designed floor plan with a bright and inviting living room that flows seamlessly into a spacious kitchen and dining area—perfect for everyday living and entertaining. Stay cozy year-round with multiple heating options including propane, electric, and a wood-burning stove, giving you flexibility and the potential for cost savings. The primary bedroom features its own private en-suite bath, delivering comfort and convenience in your own quiet escape. A highlight of the home is the beautiful sunroom, offering year-round enjoyment with views of the lush, private backyard. The backyard is equipped with a patio and fire pit area for outdoor relaxation and hosting gatherings. The walkout finished basement adds valuable bonus space—ideal for a great room, recreation space, home office, or fitness room. With its blend of comfort, space, and location, this home is a great find—don’t miss your chance to make it yours!
Zillow last checked: 8 hours ago
Listing updated: September 04, 2025 at 08:02am
Listed by:
Jessica Letourneau,
BHHS Verani Nashua Phone:781-420-1122
Bought with:
Jackie Theriault
LAER Realty Partners/Chelmsford
Source: PrimeMLS,MLS#: 5055051
Facts & features
Interior
Bedrooms & bathrooms
- Bedrooms: 3
- Bathrooms: 2
- Full bathrooms: 1
- 3/4 bathrooms: 1
Heating
- Propane, Electric, Forced Air, Wood Stove
Cooling
- Central Air
Features
- Basement: Daylight,Finished,Interior Stairs,Storage Space,Walkout,Interior Access,Exterior Entry,Walk-Out Access
Interior area
- Total structure area: 2,184
- Total interior livable area: 2,184 sqft
- Finished area above ground: 1,400
- Finished area below ground: 784
Property
Parking
- Total spaces: 2
- Parking features: Paved
- Garage spaces: 2
Features
- Levels: One
- Stories: 1
Lot
- Size: 0.77 Acres
- Features: Landscaped, Neighborhood
Details
- Parcel number: WNDMM22BLL102
- Zoning description: RDA
Construction
Type & style
- Home type: SingleFamily
- Architectural style: Ranch
- Property subtype: Ranch
Materials
- Vinyl Siding
- Foundation: Concrete
- Roof: Shingle
Condition
- New construction: No
- Year built: 1972
Utilities & green energy
- Electric: 200+ Amp Service, Circuit Breakers
- Sewer: Leach Field, Private Sewer, Septic Tank
- Utilities for property: Cable Available, Propane, Phone Available
Community & neighborhood
Location
- Region: Windham
Other
Other facts
- Road surface type: Paved
Price history
| Date | Event | Price |
|---|---|---|
| 9/4/2025 | Sold | $680,000-2.7%$311/sqft |
Source: | ||
| 8/5/2025 | Listed for sale | $699,000+60.7%$320/sqft |
Source: | ||
| 12/26/2019 | Sold | $435,000-0.9%$199/sqft |
Source: | ||
| 11/1/2019 | Price change | $439,000-2.2%$201/sqft |
Source: Coco, Early & Associates Windham Division #4772550 Report a problem | ||
| 10/29/2019 | Listed for sale | $449,000$206/sqft |
Source: Coco, Early & Associates Windham Division #4772550 Report a problem | ||
Public tax history
| Year | Property taxes | Tax assessment |
|---|---|---|
| 2024 | $9,210 +5.8% | $406,800 |
| 2023 | $8,706 +8.3% | $406,800 |
| 2022 | $8,038 +3.3% | $406,800 |
Find assessor info on the county website
Neighborhood: 03087
Nearby schools
GreatSchools rating
- 9/10Windham Center SchoolGrades: 5-6Distance: 2.1 mi
- 9/10Windham Middle SchoolGrades: 7-8Distance: 3 mi
- 9/10Windham High SchoolGrades: 9-12Distance: 3 mi
Schools provided by the listing agent
- Elementary: Golden Brook Elementary School
- Middle: Windham Middle School
- High: Windham High School
- District: Windham School District
Source: PrimeMLS. This data may not be complete. We recommend contacting the local school district to confirm school assignments for this home.
Get a cash offer in 3 minutes
Find out how much your home could sell for in as little as 3 minutes with a no-obligation cash offer.
Estimated market value$679,800
Get a cash offer in 3 minutes
Find out how much your home could sell for in as little as 3 minutes with a no-obligation cash offer.
Estimated market value
$679,800
