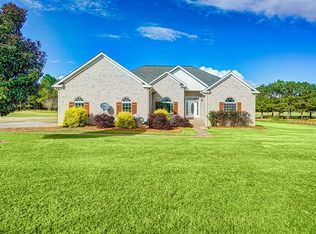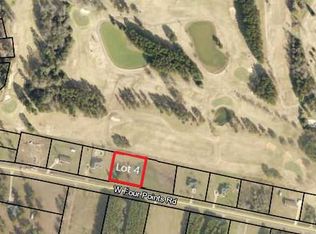Sold for $374,900
$374,900
1114 W FOUR POINTS RD Road, Keysville, GA 30816
5beds
2,281sqft
Single Family Residence
Built in 2021
0.91 Acres Lot
$343,100 Zestimate®
$164/sqft
$2,410 Estimated rent
Home value
$343,100
$319,000 - $371,000
$2,410/mo
Zestimate® history
Loading...
Owner options
Explore your selling options
What's special
Talk about spacious! This gorgeous home, built in 2021, has 5 bedrooms 3 full baths and lots of upgrades! From an open floor plan with vaulted ceilings to stainless appliances, underground utilities and an automated sprinkler system.....the list goes on and on! The home was built ''fiber-ready'' and is equipped with a smart panel with wireless access. The location is great ... only 17 miles to Ft Gordon, 23 miles to Augusta, and just outside of Waynesboro. This home is in great proximity to numerous locations! And....as an added bonus.....it's right on the golf course! Come home to an afternoon round of golf at Applewood Golf Course, which by the way is described on the Hidden Fairways web site as ''The Best Kept Secret in Augusta, Georgia''. Don't let this one get away....call the listing agent today to schedule your tour!
Zillow last checked: 8 hours ago
Listing updated: December 29, 2024 at 01:23am
Listed by:
Vondesa Lee 478-494-7735,
Great Ga Realty,
Sherri Chance 478-494-0580,
Great Ga Realty
Bought with:
Harry Lee Lee Hartley, 377970
Hartley Real Estate Group
Source: Hive MLS,MLS#: 510879
Facts & features
Interior
Bedrooms & bathrooms
- Bedrooms: 5
- Bathrooms: 3
- Full bathrooms: 3
Primary bedroom
- Level: Main
- Dimensions: 16.4 x 13.1
Bedroom 2
- Level: Main
- Dimensions: 12.4 x 11.6
Bedroom 3
- Level: Main
- Dimensions: 14.1 x 11.6
Bedroom 4
- Level: Main
- Dimensions: 15.2 x 11.6
Bedroom 5
- Level: Upper
- Dimensions: 16.2 x 13.1
Primary bathroom
- Level: Main
- Dimensions: 12 x 12
Bathroom 2
- Level: Main
- Dimensions: 14 x 10
Bathroom 3
- Level: Upper
- Dimensions: 10 x 10
Dining room
- Level: Main
- Dimensions: 10.6 x 9.2
Other
- Level: Main
- Dimensions: 10 x 6
Family room
- Level: Main
- Dimensions: 22.2 x 13.1
Kitchen
- Level: Main
- Dimensions: 10.6 x 14.2
Laundry
- Level: Main
- Dimensions: 10 x 10
Heating
- Electric
Cooling
- Central Air
Appliances
- Included: Dishwasher, Disposal, Electric Water Heater, Range, Refrigerator
Features
- Eat-in Kitchen, Entrance Foyer, Kitchen Island, Walk-In Closet(s), Washer Hookup, Electric Dryer Hookup
- Flooring: Carpet, Luxury Vinyl
- Attic: Other
- Has fireplace: No
Interior area
- Total structure area: 2,281
- Total interior livable area: 2,281 sqft
Property
Parking
- Parking features: Attached, Garage
- Has garage: Yes
Features
- Levels: Two
- Patio & porch: Covered, Porch
- Exterior features: See Remarks
- Fencing: Fenced
Lot
- Size: 0.91 Acres
- Dimensions: 175 ft x 190 ft
- Features: On Golf Course, Sprinklers In Front
Details
- Parcel number: 054 052
Construction
Type & style
- Home type: SingleFamily
- Architectural style: Other
- Property subtype: Single Family Residence
Materials
- HardiPlank Type
- Foundation: Slab
- Roof: Composition
Condition
- Updated/Remodeled
- New construction: No
- Year built: 2021
Utilities & green energy
- Sewer: Septic Tank
- Water: Well
Community & neighborhood
Community
- Community features: See Remarks
Location
- Region: Keysville
- Subdivision: Applewood Farms
Other
Other facts
- Listing agreement: Exclusive Right To Sell
- Listing terms: USDA Loan,VA Loan,1031 Exchange,Cash,Conventional,FHA
Price history
| Date | Event | Price |
|---|---|---|
| 2/21/2023 | Sold | $374,900$164/sqft |
Source: | ||
| 1/23/2023 | Pending sale | $374,900$164/sqft |
Source: | ||
| 1/3/2023 | Listed for sale | $374,900$164/sqft |
Source: | ||
Public tax history
| Year | Property taxes | Tax assessment |
|---|---|---|
| 2014 | $125 -3.6% | $5,460 |
| 2013 | $130 -0.2% | $5,460 |
| 2012 | $130 -0.2% | $5,460 |
Find assessor info on the county website
Neighborhood: 30816
Nearby schools
GreatSchools rating
- NAWaynesboro Primary SchoolGrades: PK-2Distance: 9 mi
- 6/10Burke County Middle SchoolGrades: 6-8Distance: 8.9 mi
- 2/10Burke County High SchoolGrades: 9-12Distance: 8.8 mi
Schools provided by the listing agent
- Elementary: Blakeney Elementary School
- Middle: Burke County
- High: Burke County
Source: Hive MLS. This data may not be complete. We recommend contacting the local school district to confirm school assignments for this home.

Get pre-qualified for a loan
At Zillow Home Loans, we can pre-qualify you in as little as 5 minutes with no impact to your credit score.An equal housing lender. NMLS #10287.

