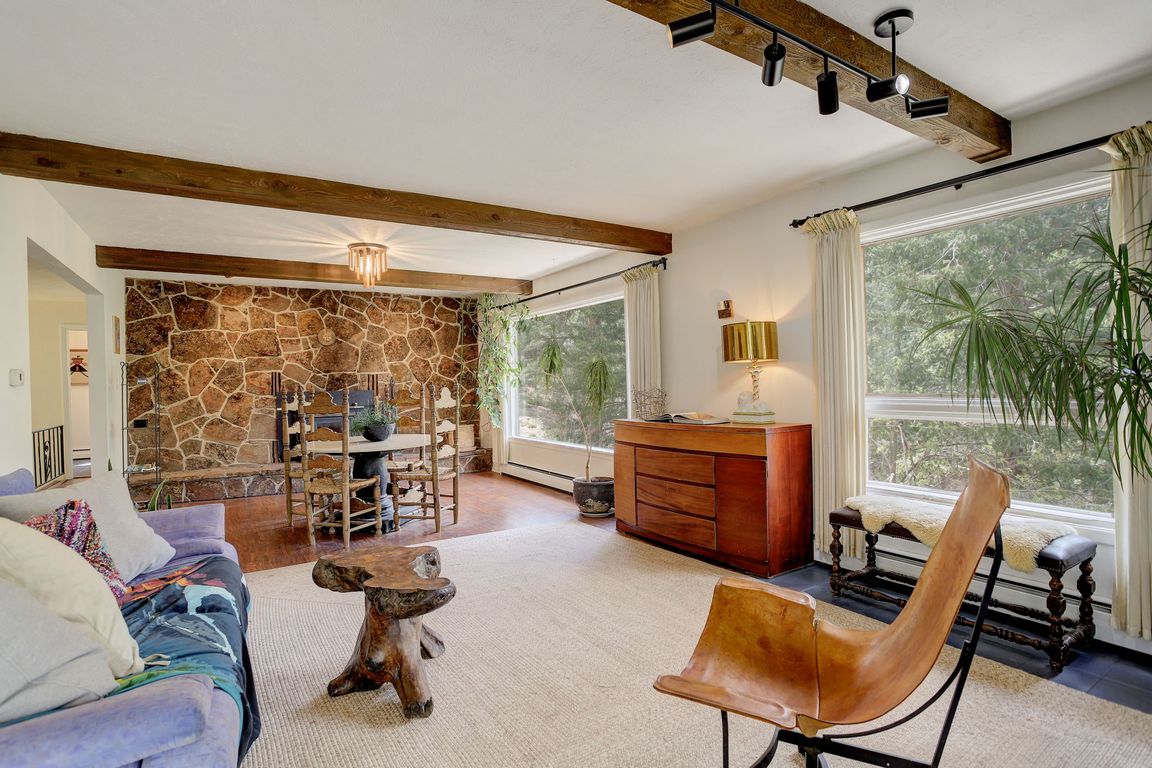
For salePrice cut: $33K (10/3)
$665,000
3beds
2,024sqft
4 Porphyry Vw #A, Jamestown, CO 80455
3beds
2,024sqft
Residential-detached, residential
Built in 1968
1.71 Acres
2 Garage spaces
$329 price/sqft
What's special
Stunning viewsFlagstone patioUnbeatable viewsExpansive double wood doorMain level primary bedroomCovered patioBeamed ceilings
Incredible opportunity to own an idyllic mountain property walking distance to downtown Jamestown & the Merc. A convenient carport welcomes you home. As you enter through a striking, expansive double wood door to a living room with beamed ceilings and huge picture windows that frame stunning views of Porphyry and the ...
- 11 days |
- 808 |
- 37 |
Source: IRES,MLS#: 1032914
Travel times
Kitchen
Living Room
Primary Bedroom
Zillow last checked: 7 hours ago
Listing updated: 16 hours ago
Listed by:
The Bernardi Group info@thebernardigroup.com,
Coldwell Banker Realty-Boulder
Source: IRES,MLS#: 1032914
Facts & features
Interior
Bedrooms & bathrooms
- Bedrooms: 3
- Bathrooms: 2
- Full bathrooms: 1
- 3/4 bathrooms: 1
- Main level bedrooms: 1
Primary bedroom
- Area: 196
- Dimensions: 14 x 14
Bedroom 2
- Area: 132
- Dimensions: 12 x 11
Bedroom 3
- Area: 121
- Dimensions: 11 x 11
Family room
- Area: 224
- Dimensions: 16 x 14
Kitchen
- Area: 108
- Dimensions: 12 x 9
Living room
- Area: 315
- Dimensions: 21 x 15
Heating
- Forced Air
Appliances
- Included: Electric Range/Oven, Dishwasher, Refrigerator, Washer, Dryer, Microwave
- Laundry: Main Level
Features
- Separate Dining Room, Wet Bar
- Flooring: Carpet
- Windows: Window Coverings
- Basement: Full,Partially Finished,Walk-Out Access,Daylight
- Has fireplace: Yes
- Fireplace features: Insert, Living Room
Interior area
- Total structure area: 2,024
- Total interior livable area: 2,024 sqft
- Finished area above ground: 1,056
- Finished area below ground: 968
Video & virtual tour
Property
Parking
- Total spaces: 2
- Parking features: Garage, Carport
- Garage spaces: 2
- Has carport: Yes
- Details: Garage Type: Carport
Accessibility
- Accessibility features: Level Drive, Main Floor Bath, Accessible Bedroom
Features
- Stories: 1
- Patio & porch: Patio, Deck
- Exterior features: Balcony
Lot
- Size: 1.71 Acres
- Features: Wooded, Sloped, Within City Limits
Details
- Additional structures: Storage
- Parcel number: R0513368
- Zoning: RES
- Special conditions: Private Owner
Construction
Type & style
- Home type: SingleFamily
- Architectural style: Contemporary/Modern,Ranch
- Property subtype: Residential-Detached, Residential
Materials
- Wood/Frame
- Roof: Composition
Condition
- Not New, Previously Owned
- New construction: No
- Year built: 1968
Utilities & green energy
- Electric: Electric
- Sewer: Septic
- Water: District Water, Town of Jamestown
- Utilities for property: Electricity Available, Propane
Community & HOA
Community
- Subdivision: Jamestown
HOA
- Has HOA: No
Location
- Region: Jamestown
Financial & listing details
- Price per square foot: $329/sqft
- Annual tax amount: $3,710
- Date on market: 9/23/2025
- Listing terms: Cash,Conventional
- Exclusions: Seller's Personal Property
- Electric utility on property: Yes
- Road surface type: Dirt