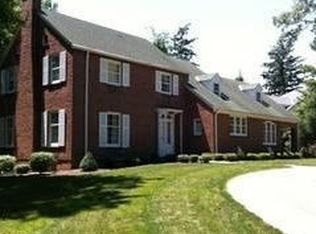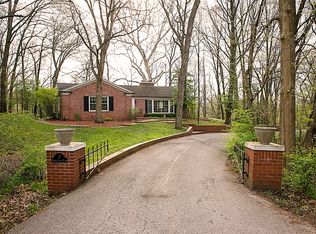Sold for $285,000
$285,000
4 Powers Lane Pl, Decatur, IL 62522
4beds
4,452sqft
Single Family Residence
Built in 1927
0.79 Acres Lot
$297,200 Zestimate®
$64/sqft
$2,466 Estimated rent
Home value
$297,200
$250,000 - $354,000
$2,466/mo
Zestimate® history
Loading...
Owner options
Explore your selling options
What's special
Step into timeless elegance with this beautifully remodeled 2-story home nestled in a historic neighborhood. Built in 1927 and meticulously maintained, this 4-bedroom, 3.5-bath residence blends classic charm with plenty of updates. The marble and granite entryway sets the tone for the sophisticated interior, featuring rich hardwood floors and three fireplaces. The spacious layout includes a stunning master suite with a private bath, along with generously sized additional bedrooms and updated bathrooms. The basement is partially finished and offers a bathroom and a versatile project room—perfect for hobbies, a workshop, or extra storage. Enjoy year-round comfort in the screened-in porch, ideal for relaxing or entertaining. The 2-car attached garage adds everyday convenience, and all appliances stay with the home. Located in a sought-after historic area, this home is a rare blend of architectural beauty and functional living.
Zillow last checked: 8 hours ago
Listing updated: August 14, 2025 at 08:22am
Listed by:
Jim Cleveland 217-428-9500,
RE/MAX Executives Plus
Bought with:
Ryan Dallas, 475143433
Ryan Dallas Real Estate
Source: CIBR,MLS#: 6252571 Originating MLS: Central Illinois Board Of REALTORS
Originating MLS: Central Illinois Board Of REALTORS
Facts & features
Interior
Bedrooms & bathrooms
- Bedrooms: 4
- Bathrooms: 4
- Full bathrooms: 3
- 1/2 bathrooms: 1
Primary bedroom
- Description: Flooring: Hardwood
- Level: Upper
- Length: 14
Bedroom
- Description: Flooring: Hardwood
- Level: Upper
Bedroom
- Description: Flooring: Hardwood
- Level: Upper
Bedroom
- Description: Flooring: Hardwood
- Level: Upper
Primary bathroom
- Level: Upper
Den
- Description: Flooring: Hardwood
- Level: Main
Dining room
- Description: Flooring: Hardwood
- Level: Main
Foyer
- Description: Flooring: Tile
- Level: Main
- Length: 16
Other
- Level: Basement
Other
- Level: Upper
Half bath
- Level: Main
Kitchen
- Description: Flooring: Tile
- Level: Main
Living room
- Description: Flooring: Hardwood
- Level: Main
Porch
- Description: Flooring: Concrete
- Level: Main
- Length: 20
Sunroom
- Description: Flooring: Wood
- Level: Main
- Dimensions: 13 x 14
Heating
- Hot Water
Cooling
- Central Air
Appliances
- Included: Dryer, Dishwasher, Gas Water Heater, Microwave, Oven, Range, Refrigerator, Washer
Features
- Bath in Primary Bedroom
- Basement: Finished,Unfinished,Full
- Number of fireplaces: 3
Interior area
- Total structure area: 4,452
- Total interior livable area: 4,452 sqft
- Finished area above ground: 2,968
- Finished area below ground: 1,484
Property
Parking
- Total spaces: 2
- Parking features: Attached, Detached, Garage
- Attached garage spaces: 2
Features
- Levels: Two
- Stories: 2
- Patio & porch: Screened
Lot
- Size: 0.79 Acres
Details
- Parcel number: 041215454002
- Zoning: MUN
- Special conditions: None
Construction
Type & style
- Home type: SingleFamily
- Architectural style: Traditional
- Property subtype: Single Family Residence
Materials
- Brick
- Foundation: Basement
- Roof: Asphalt
Condition
- Year built: 1927
Utilities & green energy
- Sewer: Public Sewer
- Water: Public
Community & neighborhood
Location
- Region: Decatur
- Subdivision: Powers Lane Place
Other
Other facts
- Road surface type: Asphalt
Price history
| Date | Event | Price |
|---|---|---|
| 10/27/2025 | Sold | $285,000$64/sqft |
Source: Public Record Report a problem | ||
| 8/11/2025 | Sold | $285,000-1.7%$64/sqft |
Source: | ||
| 7/18/2025 | Pending sale | $289,897$65/sqft |
Source: | ||
| 6/27/2025 | Contingent | $289,897$65/sqft |
Source: | ||
| 6/17/2025 | Listed for sale | $289,897$65/sqft |
Source: | ||
Public tax history
| Year | Property taxes | Tax assessment |
|---|---|---|
| 2024 | $6,277 +1.5% | $75,836 +3.7% |
| 2023 | $6,186 +6.7% | $73,151 +8.1% |
| 2022 | $5,798 +7.9% | $67,691 +7.1% |
Find assessor info on the county website
Neighborhood: 62522
Nearby schools
GreatSchools rating
- 2/10Dennis Lab SchoolGrades: PK-8Distance: 1.1 mi
- 2/10Eisenhower High SchoolGrades: 9-12Distance: 1.5 mi
- 2/10Macarthur High SchoolGrades: 9-12Distance: 1.7 mi
Schools provided by the listing agent
- District: Decatur Dist 61
Source: CIBR. This data may not be complete. We recommend contacting the local school district to confirm school assignments for this home.
Get pre-qualified for a loan
At Zillow Home Loans, we can pre-qualify you in as little as 5 minutes with no impact to your credit score.An equal housing lender. NMLS #10287.

