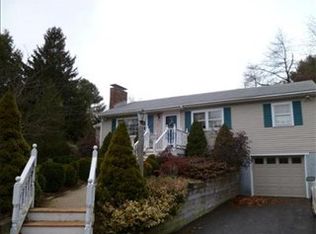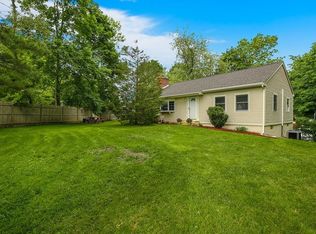Sold for $675,000
$675,000
4 Powers Rd, Littleton, MA 01460
3beds
1,558sqft
Single Family Residence
Built in 1955
0.54 Acres Lot
$680,600 Zestimate®
$433/sqft
$3,667 Estimated rent
Home value
$680,600
$633,000 - $735,000
$3,667/mo
Zestimate® history
Loading...
Owner options
Explore your selling options
What's special
Move right into this charming Cape that is perfectly situated on a beautiful corner lot that is close to shopping, dining and convenient highway access. The first floor features hardwood flooring, a spacious living room with fireplace, a formal dining room, and a large kitchen with granite countertops, ss appliances and breakfast bar. A sunny bonus room off the kitchen is ideal for casual dining, reading, or a play area. A bedroom and full bath complete the main level. Upstairs you’ll find two large bedrooms with hardwood floors and cute built-ins along with and another full bathroom. The lower level has a garage under, a laundry area and plenty of storage space. Relax outdoors on the wood deck overlooking the expansive, fenced private yard—perfect for gatherings, gardening, or simply enjoying the seasons. With its classic floor plan, abundant natural light, and welcoming character, this home combines comfort, charm, and convenience in a highly desirable location.
Zillow last checked: 8 hours ago
Listing updated: November 25, 2025 at 12:35pm
Listed by:
Hanna Harte 978-501-1690,
Westford Real Estate, Inc. 978-692-4884
Bought with:
Holly Enzmann
Berkshire Hathaway HomeServices Commonwealth Real Estate
Source: MLS PIN,MLS#: 73441167
Facts & features
Interior
Bedrooms & bathrooms
- Bedrooms: 3
- Bathrooms: 2
- Full bathrooms: 2
Primary bedroom
- Level: Second
- Area: 240
- Dimensions: 15 x 16
Bedroom 2
- Level: Second
- Area: 192
- Dimensions: 12 x 16
Bedroom 3
- Level: First
- Area: 121
- Dimensions: 11 x 11
Primary bathroom
- Features: No
Bathroom 1
- Level: First
- Area: 42
- Dimensions: 6 x 7
Bathroom 2
- Level: Second
- Area: 42
- Dimensions: 6 x 7
Dining room
- Level: First
- Area: 132
- Dimensions: 11 x 12
Kitchen
- Level: First
- Area: 132
- Dimensions: 11 x 12
Living room
- Level: First
- Area: 231
- Dimensions: 11 x 21
Heating
- Baseboard, Natural Gas
Cooling
- Ductless
Appliances
- Included: Gas Water Heater, Water Heater, Range, Dishwasher, Microwave, Refrigerator, Washer, Dryer
Features
- Sun Room, Bonus Room
- Flooring: Wood, Tile, Vinyl, Hardwood
- Basement: Full,Garage Access,Concrete
- Number of fireplaces: 1
Interior area
- Total structure area: 1,558
- Total interior livable area: 1,558 sqft
- Finished area above ground: 1,558
Property
Parking
- Total spaces: 5
- Parking features: Attached, Under, Paved Drive, Off Street, Tandem, Paved
- Attached garage spaces: 1
- Uncovered spaces: 4
Features
- Patio & porch: Deck - Wood
- Exterior features: Deck - Wood, Fenced Yard
- Fencing: Fenced
Lot
- Size: 0.54 Acres
- Features: Corner Lot, Wooded, Gentle Sloping
Details
- Parcel number: M:0U04 B:0002 L:0,567273
- Zoning: R
Construction
Type & style
- Home type: SingleFamily
- Architectural style: Cape
- Property subtype: Single Family Residence
Materials
- Frame
- Foundation: Concrete Perimeter
- Roof: Shingle
Condition
- Year built: 1955
Utilities & green energy
- Electric: 150 Amp Service
- Sewer: Private Sewer
- Water: Public
- Utilities for property: for Electric Range
Community & neighborhood
Community
- Community features: Shopping, Walk/Jog Trails, Stable(s)
Location
- Region: Littleton
Other
Other facts
- Road surface type: Paved
Price history
| Date | Event | Price |
|---|---|---|
| 11/25/2025 | Sold | $675,000+0.3%$433/sqft |
Source: MLS PIN #73441167 Report a problem | ||
| 10/22/2025 | Price change | $673,000-3.6%$432/sqft |
Source: MLS PIN #73441167 Report a problem | ||
| 10/8/2025 | Listed for sale | $698,000+62.4%$448/sqft |
Source: MLS PIN #73441167 Report a problem | ||
| 8/16/2019 | Sold | $429,900$276/sqft |
Source: Public Record Report a problem | ||
| 7/1/2019 | Pending sale | $429,900$276/sqft |
Source: Keller Williams Merrimack Valley #72522147 Report a problem | ||
Public tax history
| Year | Property taxes | Tax assessment |
|---|---|---|
| 2025 | $9,183 +0.5% | $618,000 +0.4% |
| 2024 | $9,134 +6.2% | $615,500 +16.3% |
| 2023 | $8,600 +1.6% | $529,200 +10.8% |
Find assessor info on the county website
Neighborhood: 01460
Nearby schools
GreatSchools rating
- NAShaker Lane Elementary SchoolGrades: PK-2Distance: 0.6 mi
- 9/10Littleton Middle SchoolGrades: 6-8Distance: 2 mi
- 9/10Littleton High SchoolGrades: 9-12Distance: 3.1 mi
Get a cash offer in 3 minutes
Find out how much your home could sell for in as little as 3 minutes with a no-obligation cash offer.
Estimated market value$680,600
Get a cash offer in 3 minutes
Find out how much your home could sell for in as little as 3 minutes with a no-obligation cash offer.
Estimated market value
$680,600

