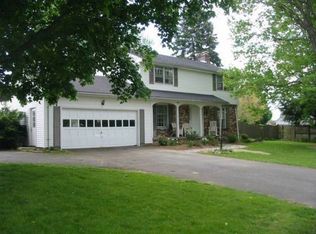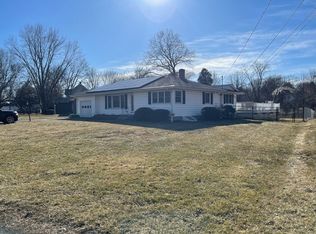Move right into this oversized ranch home featuring new buderus oil heat, new hot water heater. Updated 200 amp electrical service panel. Heat pump installed for AC. Newer roof, garage door, vinyl windows and vinyl siding. Spacious, bright living room looking out through picture window to back yard.with wood stove insert in fireplace. Pellet stove and fireplace in basement in finished family room with wet bar. Beautiful oak floors throughout most of the house. Large three season room overlooking beautiful back yard, ready for your own flower beds. Partially finished basement with pellet stove and wet bar, great for entertaining! Excellent family neighborhood on quiet street and a short walk to Smith Academy and house of worship. Minutes to the interstate and Northampton. Town water and sewer. Ready for immediate occupancy. Do not miss out on this listing! Priced to sell!
This property is off market, which means it's not currently listed for sale or rent on Zillow. This may be different from what's available on other websites or public sources.

