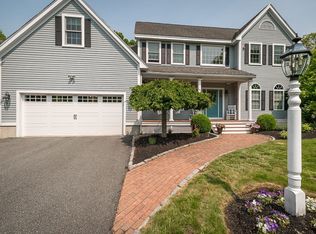Sold for $1,299,000 on 10/01/24
$1,299,000
4 Princemere Ln, Wenham, MA 01984
4beds
3,880sqft
Single Family Residence
Built in 2000
0.48 Acres Lot
$1,329,600 Zestimate®
$335/sqft
$5,582 Estimated rent
Home value
$1,329,600
$1.21M - $1.46M
$5,582/mo
Zestimate® history
Loading...
Owner options
Explore your selling options
What's special
Showings start at the open houses on Thursday from 4:30-6pm and Sunday from 11-1pm. Welcome to 4 Princemere Lane in Wenham – a beautiful, well maintained 4-bedroom colonial on a quiet cul-de-sac in the highly desirable Parson’s Hill neighborhood. Inviting open foyer with soaring ceilings is flanked by an office and inviting formal living and dining rooms. Large, eat-in kitchen with island open to the spacious cathedraled family room with fireplace and sliders to the deck and stone patio with fire pit. Laundry room and half bath complete the first floor. Upstairs there are 4 bedrooms and 2 full baths including a large master suite with walk in closet and beautifully updated en-suite bath. Finished, walk-out lower level with full bath perfect for game room, exercise room, or guest space. Central air, 2-car garage. Private, beautifully landscaped and level yard. Great schools and easy access to 128, commuter rail and beaches. Come home to the North Shore!
Zillow last checked: 8 hours ago
Listing updated: October 01, 2024 at 09:28am
Listed by:
Deborah Evans 978-314-5970,
J. Barrett & Company 978-468-0046
Bought with:
Joseph Maher
Maher Realty Group LLC
Source: MLS PIN,MLS#: 73257675
Facts & features
Interior
Bedrooms & bathrooms
- Bedrooms: 4
- Bathrooms: 4
- Full bathrooms: 3
- 1/2 bathrooms: 1
Primary bedroom
- Features: Bathroom - Full, Walk-In Closet(s), Closet, Flooring - Wall to Wall Carpet
- Level: Second
Bedroom 2
- Features: Walk-In Closet(s), Flooring - Wall to Wall Carpet
- Level: Second
Bedroom 3
- Features: Walk-In Closet(s), Flooring - Wall to Wall Carpet
- Level: Second
Bedroom 4
- Features: Closet, Flooring - Wall to Wall Carpet
- Level: Second
Primary bathroom
- Features: Yes
Bathroom 1
- Features: Bathroom - Half, Flooring - Wood, Pedestal Sink
- Level: First
Bathroom 2
- Features: Bathroom - Full, Bathroom - Double Vanity/Sink, Bathroom - Tiled With Shower Stall, Flooring - Stone/Ceramic Tile, Countertops - Stone/Granite/Solid, Jacuzzi / Whirlpool Soaking Tub
- Level: Second
Bathroom 3
- Features: Bathroom - Full, Bathroom - With Tub & Shower, Closet, Flooring - Stone/Ceramic Tile
- Level: Second
Dining room
- Features: Flooring - Wood, Crown Molding
- Level: First
Family room
- Features: Skylight, Cathedral Ceiling(s), Flooring - Wall to Wall Carpet, Exterior Access, Open Floorplan, Slider
- Level: First
Kitchen
- Features: Flooring - Wood, Dining Area, Pantry, Kitchen Island, Open Floorplan, Stainless Steel Appliances
- Level: First
Living room
- Features: Flooring - Wood, Crown Molding
- Level: First
Office
- Features: Flooring - Wall to Wall Carpet
- Level: First
Heating
- Forced Air, Radiant, Natural Gas
Cooling
- Central Air
Appliances
- Laundry: Flooring - Stone/Ceramic Tile, Cabinets - Upgraded, Gas Dryer Hookup, Washer Hookup, First Floor, Electric Dryer Hookup
Features
- Cathedral Ceiling(s), Closet, Bathroom - Full, Bathroom - With Shower Stall, Office, Foyer, Game Room, Bathroom
- Flooring: Wood, Tile, Carpet, Flooring - Wall to Wall Carpet, Flooring - Wood, Flooring - Stone/Ceramic Tile
- Doors: French Doors
- Basement: Full,Finished,Walk-Out Access,Interior Entry
- Number of fireplaces: 1
- Fireplace features: Family Room
Interior area
- Total structure area: 3,880
- Total interior livable area: 3,880 sqft
Property
Parking
- Total spaces: 8
- Parking features: Attached, Garage Door Opener, Paved Drive, Paved
- Attached garage spaces: 2
- Uncovered spaces: 6
Features
- Patio & porch: Deck, Patio
- Exterior features: Deck, Patio, Rain Gutters, Professional Landscaping, Garden
- Waterfront features: Ocean
- Frontage length: 111.00
Lot
- Size: 0.48 Acres
- Features: Cul-De-Sac, Level
Details
- Parcel number: M:45 L:27,3220219
- Zoning: RES
Construction
Type & style
- Home type: SingleFamily
- Architectural style: Colonial
- Property subtype: Single Family Residence
Materials
- Frame
- Foundation: Concrete Perimeter
- Roof: Shingle
Condition
- Year built: 2000
Utilities & green energy
- Electric: 200+ Amp Service
- Sewer: Public Sewer
- Water: Public
- Utilities for property: for Gas Range, for Gas Dryer, for Electric Dryer, Washer Hookup
Community & neighborhood
Community
- Community features: Public Transportation, Shopping, Pool, Tennis Court(s), Park, Walk/Jog Trails, Stable(s), Golf, Medical Facility, Bike Path, Conservation Area, Highway Access, House of Worship, Private School, Public School, T-Station, University
Location
- Region: Wenham
HOA & financial
HOA
- Has HOA: Yes
- HOA fee: $395 annually
Other
Other facts
- Road surface type: Paved
Price history
| Date | Event | Price |
|---|---|---|
| 10/1/2024 | Sold | $1,299,000-3.4%$335/sqft |
Source: MLS PIN #73257675 | ||
| 7/30/2024 | Contingent | $1,345,000$347/sqft |
Source: MLS PIN #73257675 | ||
| 6/26/2024 | Listed for sale | $1,345,000$347/sqft |
Source: MLS PIN #73257675 | ||
Public tax history
| Year | Property taxes | Tax assessment |
|---|---|---|
| 2025 | $19,138 +5.1% | $1,231,500 +6% |
| 2024 | $18,202 +12% | $1,162,300 +24.1% |
| 2023 | $16,250 | $936,600 |
Find assessor info on the county website
Neighborhood: 01984
Nearby schools
GreatSchools rating
- 6/10Winthrop SchoolGrades: PK-5Distance: 3.4 mi
- 9/10Miles River Middle SchoolGrades: 6-8Distance: 3.4 mi
- 9/10Hamilton-Wenham Regional High SchoolGrades: 9-12Distance: 3.4 mi
Schools provided by the listing agent
- Elementary: Hamilton Wenham
- Middle: Miles River
- High: Hwrhs
Source: MLS PIN. This data may not be complete. We recommend contacting the local school district to confirm school assignments for this home.

Get pre-qualified for a loan
At Zillow Home Loans, we can pre-qualify you in as little as 5 minutes with no impact to your credit score.An equal housing lender. NMLS #10287.
Sell for more on Zillow
Get a free Zillow Showcase℠ listing and you could sell for .
$1,329,600
2% more+ $26,592
With Zillow Showcase(estimated)
$1,356,192