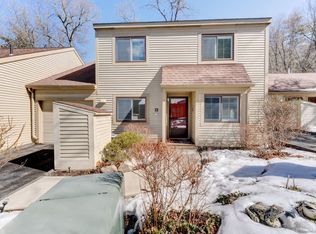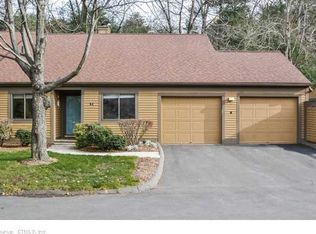Immaculately presented Ranch end unit is set amongst manicured grounds within a private and secure complex! As a resident, you will have access to lifestyle amenities including a pool, golf course, communal terraces and more! This two bedroom ranch style home unit is move in ready. The floorplan incorporates 2 bedrooms, the main with ensuite and two spacious walk in closets, A second bedroom that would make for a perfect study. The eat in kitchen has quality stainless steel appliances and granite counters. Updated bathroom and a cleverly concealed laundry. The spacious living/dining area is open and features a wood burning fireplace and sliders to the back yard. Many added features in this home including central air, central vac, gas heat and washer and dryer freshly painted. Monthly Condo fee includes Frontier cable and Internet and $35 Restaurant minimum. Quarterly Tax District Fee - $ 532.74 , can be tax deductible. Let's not forget about the added 784 square feet in the attic waiting to become a finished space. Farmington woods has so much to offer including 4 pools, 7 tennis courts, community gardens, basketball court, playground a championship 18 hole USGA golf course and club house with full service dining and free home delivery! This is a pet friendly community with beautiful walking trails around the complex adding to the active lifestyle of the residents. It's like a staycation year round right from your own home. Don't wait to see this amazing home!
This property is off market, which means it's not currently listed for sale or rent on Zillow. This may be different from what's available on other websites or public sources.


