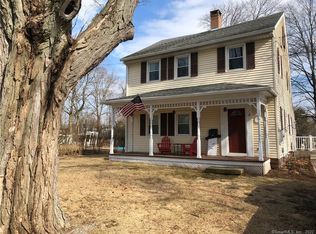Sold for $310,000
$310,000
4 Ranney Road, Cromwell, CT 06416
3beds
1,668sqft
Single Family Residence
Built in 1900
0.27 Acres Lot
$349,900 Zestimate®
$186/sqft
$3,170 Estimated rent
Home value
$349,900
$325,000 - $378,000
$3,170/mo
Zestimate® history
Loading...
Owner options
Explore your selling options
What's special
Welcome to this delightful Colonial-style home. Situated on a level lot, this property offers plenty of space for outdoor enjoyment, especially for those with a green thumb. Inside, with 1668 square feet of living space, this home provides room for everyone. The main floor features the kitchen, a cozy family room, dining room, and a living room-perfect for entertaining or relaxing. Need an extra bedroom? No problem! This home offers the flexibility of a 4th bedroom. Whether you use it as a guest suite, home office, or playroom, the choice is yours. Off the primary bedroom, you'll find a partially finished attic. Use it as a bonus room, hobby space, or additional storage-it's a versatile area waiting for your personal touch. The backyard features raised beds, perfect for cultivating flowers, herbs, or vegetables. A side-entry car port provides convenient parking, and the driveway provides ample parking for you and your guests. Explore the surrounding neighborhood, where friendly neighbors and community spirit await. Parks, schools, and shopping centers are within easy reach.
Zillow last checked: 8 hours ago
Listing updated: October 01, 2024 at 12:30am
Listed by:
Nancy B. Sparks 937-287-8986,
Coldwell Banker Realty 860-633-3661
Bought with:
Gabrielle Renaud, RES.0801396
Coldwell Banker Realty
Source: Smart MLS,MLS#: 24015661
Facts & features
Interior
Bedrooms & bathrooms
- Bedrooms: 3
- Bathrooms: 2
- Full bathrooms: 2
Primary bedroom
- Level: Upper
- Area: 207 Square Feet
- Dimensions: 11.5 x 18
Bedroom
- Level: Upper
- Area: 90 Square Feet
- Dimensions: 10 x 9
Bedroom
- Level: Upper
- Area: 105 Square Feet
- Dimensions: 10 x 10.5
Dining room
- Features: Fireplace
- Level: Main
- Area: 198 Square Feet
- Dimensions: 11 x 18
Family room
- Level: Main
- Area: 189 Square Feet
- Dimensions: 14 x 13.5
Kitchen
- Level: Main
- Area: 152.25 Square Feet
- Dimensions: 10.5 x 14.5
Other
- Level: Main
- Area: 165 Square Feet
- Dimensions: 10 x 16.5
Other
- Level: Upper
- Area: 397.5 Square Feet
- Dimensions: 26.5 x 15
Heating
- Hot Water, Oil
Cooling
- Ceiling Fan(s), Window Unit(s)
Appliances
- Included: Electric Cooktop, Electric Range, Refrigerator, Dishwasher, Electric Water Heater, Water Heater
- Laundry: Main Level
Features
- Wired for Data
- Doors: Storm Door(s)
- Basement: Full
- Attic: Partially Finished,Walk-up
- Number of fireplaces: 1
Interior area
- Total structure area: 1,668
- Total interior livable area: 1,668 sqft
- Finished area above ground: 1,668
Property
Parking
- Total spaces: 6
- Parking features: Carport, Paved, Off Street, Driveway, Private
- Garage spaces: 1
- Has carport: Yes
- Has uncovered spaces: Yes
Features
- Patio & porch: Deck
- Exterior features: Garden
- Fencing: Partial
Lot
- Size: 0.27 Acres
- Features: Corner Lot, Level
Details
- Additional structures: Shed(s)
- Parcel number: 2384400
- Zoning: R-15
Construction
Type & style
- Home type: SingleFamily
- Architectural style: Colonial
- Property subtype: Single Family Residence
Materials
- Vinyl Siding
- Foundation: Concrete Perimeter
- Roof: Asphalt
Condition
- New construction: No
- Year built: 1900
Utilities & green energy
- Sewer: Public Sewer
- Water: Public
Green energy
- Energy efficient items: Doors
Community & neighborhood
Community
- Community features: Basketball Court, Library, Park, Playground, Pool, Shopping/Mall, Tennis Court(s)
Location
- Region: Cromwell
Price history
| Date | Event | Price |
|---|---|---|
| 6/14/2024 | Sold | $310,000-4.6%$186/sqft |
Source: | ||
| 5/20/2024 | Pending sale | $325,000$195/sqft |
Source: | ||
| 5/18/2024 | Listed for sale | $325,000+104.4%$195/sqft |
Source: | ||
| 12/30/2018 | Listing removed | $2,000$1/sqft |
Source: SSG Real Estate LLC #170150725 Report a problem | ||
| 12/28/2018 | Sold | $159,000-5.9%$95/sqft |
Source: | ||
Public tax history
| Year | Property taxes | Tax assessment |
|---|---|---|
| 2025 | $5,634 +2.4% | $182,980 |
| 2024 | $5,502 +2.2% | $182,980 |
| 2023 | $5,381 +14.3% | $182,980 +29.5% |
Find assessor info on the county website
Neighborhood: 06416
Nearby schools
GreatSchools rating
- NAEdna C. Stevens SchoolGrades: PK-2Distance: 1.9 mi
- 8/10Cromwell Middle SchoolGrades: 6-8Distance: 2.5 mi
- 9/10Cromwell High SchoolGrades: 9-12Distance: 1.7 mi
Get pre-qualified for a loan
At Zillow Home Loans, we can pre-qualify you in as little as 5 minutes with no impact to your credit score.An equal housing lender. NMLS #10287.
Sell with ease on Zillow
Get a Zillow Showcase℠ listing at no additional cost and you could sell for —faster.
$349,900
2% more+$6,998
With Zillow Showcase(estimated)$356,898
