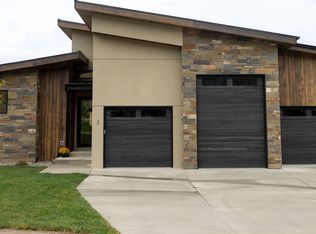Sold on 09/12/25
Price Unknown
4 Rawhide Ct, Sheridan, WY 82801
3beds
4baths
2,554sqft
Stick Built, Residential
Built in 2024
0.28 Acres Lot
$1,346,300 Zestimate®
$--/sqft
$3,328 Estimated rent
Home value
$1,346,300
$1.28M - $1.41M
$3,328/mo
Zestimate® history
Loading...
Owner options
Explore your selling options
What's special
Stunning Single-Level Home in Powder Horn Golf Club
Located within the exclusive Powder Horn Golf Club, this exceptional home combines high-end finishes, breathtaking mountain views, and effortless comfort. Powder Horn offers a vibrant, resort-style lifestyle with a championship 27-hole golf course, clubhouse, fitness center, pools, walking trails, and more—all surrounded by Wyoming's natural beauty.
This home features three spacious bedrooms, each with a private en-suite bath, and a gourmet kitchen with a waterfall-edge island, dual refrigerators, and a walk-in gallerie pantry. The luxurious primary suite includes dual shower heads, a seamless soaking tub, double vanities, and a large walk-in closet.... An open-concept living area captures unobstructed mountain views, while heated floors extend throughout the home, garage, and even the driveway. A versatile bonus room offers space for work, play, or relaxation.
Whether you're relaxing fireside, hosting friends, or enjoying a quiet morning walk, this property delivers the perfect blend of Wyoming charm and modern luxury.
Schedule your private showing today to experience this stunning homeideal as a full-time residence or a luxurious vacation retreat for you and your family.
Zillow last checked: 8 hours ago
Listing updated: September 12, 2025 at 09:31am
Listed by:
Larae Burtenshaw 307-299-2314,
Impact Properties, LLC
Bought with:
Matt Paulus, RE-15450
Powers Land Brokerage, LLC
Source: Sheridan County BOR,MLS#: 25-682
Facts & features
Interior
Bedrooms & bathrooms
- Bedrooms: 3
- Bathrooms: 4
Primary bedroom
- Area: 251.02
- Dimensions: 18.02 x 13.93
Bedroom 2
- Area: 251.42
- Dimensions: 20.13 x 12.49
Bedroom 3
- Area: 183.84
- Dimensions: 13.15 x 13.98
Dining room
- Area: 363.11
- Dimensions: 17.25 x 21.05
Laundry
- Area: 64.93
- Dimensions: 6.16 x 10.54
Heating
- Natural Gas, Radiant
Cooling
- Central Air
Features
- Walk-In Closet(s)
Interior area
- Total structure area: 2,554
- Total interior livable area: 2,554 sqft
- Finished area above ground: 0
Property
Parking
- Total spaces: 3
- Parking features: Concrete
- Attached garage spaces: 3
Features
- Patio & porch: Covered Patio
- Exterior features: Auto Lawn Sprinkler
- Has spa: Yes
- Spa features: Hot Tub
- Has view: Yes
- View description: Mountain(s)
Lot
- Size: 0.28 Acres
- Features: Cul-De-Sac
Details
- Parcel number: R0007702
Construction
Type & style
- Home type: SingleFamily
- Architectural style: Ranch
- Property subtype: Stick Built, Residential
Condition
- Year built: 2024
Utilities & green energy
- Sewer: Public Sewer
- Water: SAWS
Community & neighborhood
Security
- Security features: Security System
Location
- Region: Sheridan
- Subdivision: Powder Horn Ranch
Price history
| Date | Event | Price |
|---|---|---|
| 9/12/2025 | Sold | -- |
Source: | ||
| 7/14/2025 | Listed for sale | $1,385,000+28.2%$542/sqft |
Source: | ||
| 7/26/2024 | Sold | -- |
Source: | ||
| 7/3/2024 | Listed for sale | $1,080,000$423/sqft |
Source: | ||
Public tax history
| Year | Property taxes | Tax assessment |
|---|---|---|
| 2025 | $4,301 +470.4% | $63,713 +470.4% |
| 2024 | $754 +8.9% | $11,169 +8.9% |
| 2023 | $692 +52.6% | $10,259 +52.6% |
Find assessor info on the county website
Neighborhood: Powder Horn
Nearby schools
GreatSchools rating
- 8/10Big Horn Elementary SchoolGrades: K-5Distance: 1.3 mi
- 9/10Big Horn Middle SchoolGrades: 6-8Distance: 1.4 mi
- 10/10Big Horn High SchoolGrades: 9-12Distance: 1.4 mi
