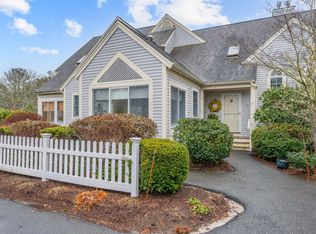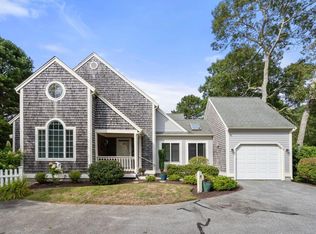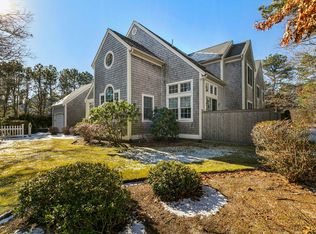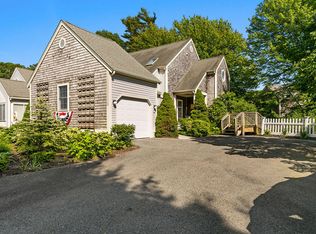Sold for $500,000
$500,000
4 Red Cedar Road, Mashpee, MA 02649
2beds
1,530sqft
Townhouse
Built in 1999
-- sqft lot
$541,800 Zestimate®
$327/sqft
$2,793 Estimated rent
Home value
$541,800
$515,000 - $569,000
$2,793/mo
Zestimate® history
Loading...
Owner options
Explore your selling options
What's special
Set amongst lush vegetation, this lovely Windchime home provides both exceptional privacy and beautiful garden views. The sunny, cathedral-ceilinged living space offers a fireplaced living room, primary bedroom suite, and two baths. Off the rear of this home, French doors lead to a quaint ''beacon-hill'' stone patio and garden. The airy eat-in-kitchen boasts natural tone wood cabinets, a center island and granite counter tops. This bright kitchen offers access to a cozy screen porch for morning coffee or reading your favorite novel, and can be converted to a sunroom. An open staircase off the foyer leads to a second bedroom and bath, and a spacious loft provides area for a home office or den. This home has a full well-maintained un-finished basement. Windchime is serenely beautiful, with mature trees and plantings and picturesque Nantucket style architecture. It is near-by salt-water beaches, walking trails, luxury shopping, and exceptional restaurants. Access to the town's boat ramp is just down the road for boating, kayaking, and water sports on Popponesset Bay and Nantucket Sound. Rather stay on property? Easy access to Windchime's heated pool and tennis/pickleball courts Don't miss this wonderful opportunity to live and play at Windchime!
Zillow last checked: 8 hours ago
Listing updated: August 29, 2024 at 09:58pm
Listed by:
Pat Callahan 603-557-2347,
Kinlin Grover Compass
Bought with:
Mark Anderson, 9563005
Redfin Corporation
Source: CCIMLS,MLS#: 22303129
Facts & features
Interior
Bedrooms & bathrooms
- Bedrooms: 2
- Bathrooms: 3
- Full bathrooms: 2
- 1/2 bathrooms: 1
- Main level bathrooms: 2
Primary bedroom
- Description: Flooring: Carpet
- Features: Ceiling Fan(s), Walk-In Closet(s)
- Level: First
Bedroom 2
- Description: Flooring: Carpet
- Features: Bedroom 2, Walk-In Closet(s), Shared Full Bath, Ceiling Fan(s), Cathedral Ceiling(s)
- Level: Second
Primary bathroom
- Features: Private Full Bath
Dining room
- Description: Flooring: Wood
- Features: Dining Room
- Level: First
Kitchen
- Description: Countertop(s): Granite,Flooring: Tile,Door(s): Sliding
- Features: Cathedral Ceiling(s), Pantry, Kitchen Island, Kitchen, Ceiling Fan(s)
Living room
- Description: Fireplace(s): Gas,Flooring: Wood,Door(s): French
- Features: Cathedral Ceiling(s), Living Room, View, Dining Area
- Level: First
Heating
- Forced Air
Cooling
- Central Air
Appliances
- Included: Gas Water Heater
- Laundry: Built-Ins, Laundry Room, First Floor
Features
- Flooring: Carpet, Tile, Hardwood
- Doors: French Doors, Sliding Doors
- Windows: Skylight(s)
- Basement: Full,Interior Entry
- Number of fireplaces: 1
- Fireplace features: Gas
- Common walls with other units/homes: 2+ Common Walls
Interior area
- Total structure area: 1,530
- Total interior livable area: 1,530 sqft
Property
Parking
- Total spaces: 2
- Parking features: Guest
- Has uncovered spaces: Yes
Features
- Stories: 2
- Entry location: Street Level
- Exterior features: Garden, Private Yard
- Pool features: Community
- Has view: Yes
Lot
- Features: Bike Path, Marina, Shopping, In Town Location, Conservation Area, Level, Wooded, South of Route 28
Details
- Parcel number: 75 11 131
- Zoning: R3
- Special conditions: Standard
Construction
Type & style
- Home type: Townhouse
- Property subtype: Townhouse
- Attached to another structure: Yes
Materials
- Clapboard, Shingle Siding
- Roof: Asphalt, Pitched
Condition
- Updated/Remodeled, Actual
- New construction: No
- Year built: 1999
- Major remodel year: 2013
Utilities & green energy
- Sewer: Private Sewer
Community & neighborhood
Community
- Community features: Clubhouse, Snow Removal, Rubbish Removal, Road Maintenance, Landscaping, Community Room, Common Area
Location
- Region: Mashpee
HOA & financial
HOA
- Has HOA: Yes
- HOA fee: $570 monthly
- Amenities included: Clubhouse, Snow Removal, Tennis Court(s), Road Maintenance, Trash, Maintenance Structure, Pool, Common Area
Other
Other facts
- Listing terms: Cash
- Ownership: Condo
- Road surface type: Paved
Price history
| Date | Event | Price |
|---|---|---|
| 11/20/2023 | Sold | $500,000-4.8%$327/sqft |
Source: | ||
| 10/11/2023 | Pending sale | $525,000$343/sqft |
Source: | ||
| 9/18/2023 | Price change | $525,000-0.9%$343/sqft |
Source: | ||
| 9/7/2023 | Price change | $530,000-0.9%$346/sqft |
Source: | ||
| 8/25/2023 | Price change | $535,000-1.8%$350/sqft |
Source: | ||
Public tax history
| Year | Property taxes | Tax assessment |
|---|---|---|
| 2025 | $3,384 +3.4% | $511,200 +0.4% |
| 2024 | $3,274 -2.8% | $509,200 +5.9% |
| 2023 | $3,370 +8.4% | $480,700 +26.3% |
Find assessor info on the county website
Neighborhood: 02649
Nearby schools
GreatSchools rating
- NAKenneth Coombs SchoolGrades: PK-2Distance: 0.7 mi
- 5/10Mashpee High SchoolGrades: 7-12Distance: 1.2 mi
Schools provided by the listing agent
- District: Mashpee
Source: CCIMLS. This data may not be complete. We recommend contacting the local school district to confirm school assignments for this home.
Get a cash offer in 3 minutes
Find out how much your home could sell for in as little as 3 minutes with a no-obligation cash offer.
Estimated market value$541,800
Get a cash offer in 3 minutes
Find out how much your home could sell for in as little as 3 minutes with a no-obligation cash offer.
Estimated market value
$541,800



