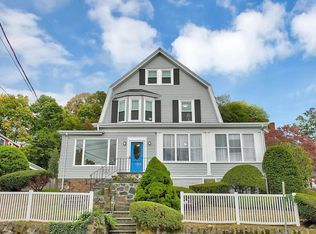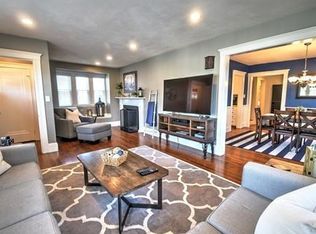Sold for $750,000 on 08/27/25
$750,000
4 Redington Ter, Swampscott, MA 01907
3beds
1,384sqft
Single Family Residence
Built in 1905
0.06 Square Feet Lot
$749,000 Zestimate®
$542/sqft
$3,657 Estimated rent
Home value
$749,000
$689,000 - $816,000
$3,657/mo
Zestimate® history
Loading...
Owner options
Explore your selling options
What's special
This beautifully maintained 1905 Swampscott home blends timeless charm w/ thoughtful modern updates. Featuring 3 BR & 1.5 BA, the sun-filled layout welcomes you w/ a bright foyer and elegant living and dining rooms, complete w/ high ceilings, rich moldings, gleaming hardwood floors, and custom built-ins. The updated kitchen impresses w/ stainless steel appliances, sleek countertops, recessed lighting, and abundant cabinetry. A stylish half bath completes the 1st floor. Upstairs, you'll find 3 comfortable bedrooms, including a flexible 3rd room—ideal as a home office, nursery, or guest space—w/ easy potential for added storage. The full bath offers a spacious walk-in shower w/ modern finishes. Add’l highlights include a large walk-up attic, generous basement storage, and a private brick patio w/ a built-in oven & garden space. Ideally located near beaches, parks, vibrant downtown, MBTA station & Routes 1A, 107, & 129, this home offers the best of coastal living w/ commuter convenience.
Zillow last checked: 8 hours ago
Listing updated: October 09, 2025 at 11:02am
Listed by:
Tom Courtney 617-817-9019,
Coldwell Banker Realty - Lynnfield 781-334-5700
Bought with:
Gayle MacEachern Colinet
William Raveis R.E. & Home Services
Source: MLS PIN,MLS#: 73404725
Facts & features
Interior
Bedrooms & bathrooms
- Bedrooms: 3
- Bathrooms: 2
- Full bathrooms: 1
- 1/2 bathrooms: 1
Primary bedroom
- Features: Ceiling Fan(s), Closet, Flooring - Hardwood, Window(s) - Picture, Lighting - Overhead
- Level: Second
Bedroom 2
- Features: Ceiling Fan(s), Closet, Flooring - Hardwood, Window(s) - Picture, Lighting - Overhead
- Level: Second
Bedroom 3
- Features: Ceiling Fan(s), Flooring - Hardwood, Window(s) - Picture, Attic Access, Lighting - Overhead
- Level: Second
Primary bathroom
- Features: Yes
Bathroom 1
- Features: Bathroom - Half, Flooring - Stone/Ceramic Tile, Window(s) - Picture, Wainscoting
- Level: First
Bathroom 2
- Features: Bathroom - Full, Bathroom - Tiled With Shower Stall, Flooring - Stone/Ceramic Tile, Window(s) - Picture
- Level: Second
Dining room
- Features: Flooring - Hardwood, Window(s) - Bay/Bow/Box, Open Floorplan, Lighting - Sconce, Lighting - Overhead, Crown Molding, Window Seat
- Level: Main,First
Kitchen
- Features: Flooring - Hardwood, Window(s) - Picture, Dining Area, Countertops - Stone/Granite/Solid, Countertops - Upgraded, Exterior Access, Recessed Lighting, Remodeled, Stainless Steel Appliances, Gas Stove
- Level: Main,First
Living room
- Features: Flooring - Hardwood, Window(s) - Bay/Bow/Box, Crown Molding
- Level: Main,First
Heating
- Forced Air, Humidity Control, Natural Gas
Cooling
- Central Air
Appliances
- Laundry: Laundry Closet, Flooring - Hardwood, Window(s) - Picture, Electric Dryer Hookup, Washer Hookup, Second Floor
Features
- Walk-up Attic, Internet Available - Broadband
- Flooring: Wood, Tile, Carpet, Hardwood
- Windows: Insulated Windows
- Basement: Full,Interior Entry,Bulkhead,Concrete
- Has fireplace: No
Interior area
- Total structure area: 1,384
- Total interior livable area: 1,384 sqft
- Finished area above ground: 1,384
- Finished area below ground: 754
Property
Parking
- Total spaces: 1
- Parking features: Paved Drive, Off Street, Paved
- Uncovered spaces: 1
Features
- Patio & porch: Porch, Patio
- Exterior features: Porch, Patio, Rain Gutters, Storage, Fenced Yard, Garden, Stone Wall
- Fencing: Fenced
- Waterfront features: Ocean, Beach Ownership(Public)
Lot
- Size: 0.06 sqft
- Features: Sloped
Details
- Parcel number: 0004000114,2165796
- Zoning: A-2
Construction
Type & style
- Home type: SingleFamily
- Architectural style: Other (See Remarks)
- Property subtype: Single Family Residence
Materials
- Frame, Brick, Stone
- Foundation: Stone, Brick/Mortar
- Roof: Shingle
Condition
- Year built: 1905
Utilities & green energy
- Electric: Circuit Breakers, 200+ Amp Service
- Sewer: Public Sewer
- Water: Public
- Utilities for property: for Gas Range, for Electric Dryer, Washer Hookup
Community & neighborhood
Community
- Community features: Public Transportation, Shopping, Park, Walk/Jog Trails, Golf, Medical Facility, House of Worship, Public School, T-Station, University
Location
- Region: Swampscott
Other
Other facts
- Road surface type: Paved
Price history
| Date | Event | Price |
|---|---|---|
| 8/27/2025 | Sold | $750,000+5.8%$542/sqft |
Source: MLS PIN #73404725 | ||
| 8/1/2025 | Contingent | $709,000$512/sqft |
Source: MLS PIN #73404725 | ||
| 7/15/2025 | Listed for sale | $709,000+213%$512/sqft |
Source: MLS PIN #73404725 | ||
| 9/30/1999 | Sold | $226,500$164/sqft |
Source: Public Record | ||
Public tax history
| Year | Property taxes | Tax assessment |
|---|---|---|
| 2025 | $7,383 +2.8% | $643,700 +3% |
| 2024 | $7,184 +6.8% | $625,200 +9.1% |
| 2023 | $6,725 | $572,800 |
Find assessor info on the county website
Neighborhood: 01907
Nearby schools
GreatSchools rating
- 7/10Swampscott Middle SchoolGrades: PK,5-8Distance: 0.5 mi
- 8/10Swampscott High SchoolGrades: 9-12Distance: 0.7 mi
Schools provided by the listing agent
- Middle: Swampscott
- High: Swampscott
Source: MLS PIN. This data may not be complete. We recommend contacting the local school district to confirm school assignments for this home.
Get a cash offer in 3 minutes
Find out how much your home could sell for in as little as 3 minutes with a no-obligation cash offer.
Estimated market value
$749,000
Get a cash offer in 3 minutes
Find out how much your home could sell for in as little as 3 minutes with a no-obligation cash offer.
Estimated market value
$749,000

