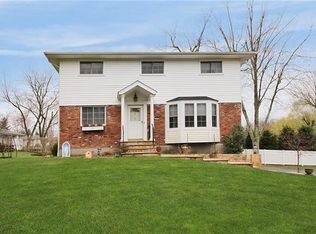Sold for $760,000
$760,000
4 Redway Road, Ossining, NY 10562
3beds
1,689sqft
Single Family Residence, Residential
Built in 1965
0.47 Acres Lot
$764,900 Zestimate®
$450/sqft
$5,084 Estimated rent
Home value
$764,900
$688,000 - $849,000
$5,084/mo
Zestimate® history
Loading...
Owner options
Explore your selling options
What's special
A lovely Raised Ranch sitting on a quiet cul-de-sac, 4 Redway is a welcoming home on a level lot with an open floor plan. This charming 3 bedroom Raised Ranch with one full bath on the main level and a powder room on the lower level is perfect flow for entertaining. The roomy lower level features a wood burning fireplace, laundry room, powder room and easy access to the 2 car garage. The sliding doors open up to the beautifully landscaped backyard and the in-ground pool for endless summer fun and entertaining. This special home also has an adorable koi pond with many fish waiting for your enjoyment! Offering the open floor plan from the kitchen to dining to living room balances comfort and functionality. 4 Redway is waiting for your personal touch in a desirable location.
Zillow last checked: 8 hours ago
Listing updated: October 07, 2025 at 05:53pm
Listed by:
Maureen Verre 914-523-9884,
Houlihan Lawrence Inc. 914-762-7200
Bought with:
Steven Weishaus, 10401357566
Julia B Fee Sothebys Int. Rlty
Source: OneKey® MLS,MLS#: 890666
Facts & features
Interior
Bedrooms & bathrooms
- Bedrooms: 3
- Bathrooms: 2
- Full bathrooms: 1
- 1/2 bathrooms: 1
Other
- Description: Entry Foyer, Living Room, Dining Room, Kitchen, Hall Full Bathroom w/ Double Sink Vanity, Primary Bedroom w/ private access to Bath, Bedroom, Bedroom
- Level: First
Other
- Description: Large Family Room w/ Wood Burning Fireplace, Sliding Doors to Patio and In-ground pool, Laundry Room, Storage and Access to 2-Car Garage
- Level: Lower
Heating
- Baseboard
Cooling
- Zoned
Appliances
- Included: Dishwasher, Dryer, Gas Oven, Gas Range, Refrigerator, Stainless Steel Appliance(s), Washer
- Laundry: Laundry Room
Features
- Entrance Foyer, Open Floorplan, Open Kitchen, Recessed Lighting
- Flooring: Carpet, Hardwood
- Attic: Pull Stairs
- Number of fireplaces: 1
- Fireplace features: Wood Burning
Interior area
- Total structure area: 1,689
- Total interior livable area: 1,689 sqft
Property
Parking
- Total spaces: 2
- Parking features: Driveway
- Garage spaces: 2
- Has uncovered spaces: Yes
Features
- Levels: Two
- Patio & porch: Patio
- Has private pool: Yes
- Pool features: Fenced, In Ground, Vinyl
Lot
- Size: 0.47 Acres
Details
- Parcel number: 428908101700000000002400001
- Special conditions: None
Construction
Type & style
- Home type: SingleFamily
- Property subtype: Single Family Residence, Residential
Materials
- Vinyl Siding
Condition
- Year built: 1965
Utilities & green energy
- Sewer: Public Sewer
- Water: Public
- Utilities for property: Cable Available, Natural Gas Connected, Trash Collection Public
Community & neighborhood
Location
- Region: Ossining
Other
Other facts
- Listing agreement: Exclusive Right To Sell
Price history
| Date | Event | Price |
|---|---|---|
| 10/7/2025 | Sold | $760,000+4.8%$450/sqft |
Source: | ||
| 8/20/2025 | Pending sale | $725,000$429/sqft |
Source: | ||
| 8/8/2025 | Listed for sale | $725,000$429/sqft |
Source: | ||
Public tax history
| Year | Property taxes | Tax assessment |
|---|---|---|
| 2024 | -- | $516,100 +7.8% |
| 2023 | -- | $478,900 +9.9% |
| 2022 | -- | $435,700 +11% |
Find assessor info on the county website
Neighborhood: 10562
Nearby schools
GreatSchools rating
- NABrookside SchoolGrades: K-2Distance: 0.7 mi
- 5/10Anne M Dorner Middle SchoolGrades: 6-8Distance: 1.3 mi
- 4/10Ossining High SchoolGrades: 9-12Distance: 1.9 mi
Schools provided by the listing agent
- Elementary: Brookside
- Middle: Anne M Dorner Middle School
- High: Ossining High School
Source: OneKey® MLS. This data may not be complete. We recommend contacting the local school district to confirm school assignments for this home.
Get a cash offer in 3 minutes
Find out how much your home could sell for in as little as 3 minutes with a no-obligation cash offer.
Estimated market value$764,900
Get a cash offer in 3 minutes
Find out how much your home could sell for in as little as 3 minutes with a no-obligation cash offer.
Estimated market value
$764,900
