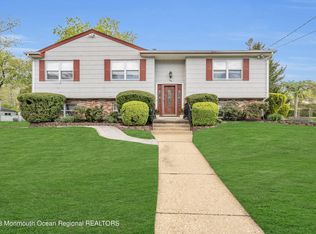Sold for $520,000
$520,000
4 Rhodes Terrace, Neptune Township, NJ 07753
3beds
1,666sqft
Single Family Residence
Built in 1970
10,018.8 Square Feet Lot
$528,100 Zestimate®
$312/sqft
$3,680 Estimated rent
Home value
$528,100
$486,000 - $576,000
$3,680/mo
Zestimate® history
Loading...
Owner options
Explore your selling options
What's special
Pride in ownership is apparent throughout this lovely ranch style home complete with 3 beds, and 2 full baths. The spacious living room welcomes you home and leads to dining room and kitchen for ease in entertaining. Office space is perfect for working from home or additional living space. Garage has been converted to a cozy family room with gas fireplace. Enjoy matured landscaping & multiple entertaining spaces in the back yard with newer above ground pool, & outdoor lighting. Recent updates include new roof, hot water heater, refrigerator, stand alone freezer, washer & dryer, furnace, storm door, & pool filter. Windows (2017) with warranty, central air (2020). This home is perfect for first time home buyers or downsizers. Located minutes to beaches, parks, shopping, and restaurants.
Zillow last checked: 8 hours ago
Listing updated: October 16, 2025 at 06:55am
Listed by:
Susan Berbrick 732-299-0223,
Heritage House Sotheby's International Realty
Bought with:
Shannon Mitchell, 1648682
Space & Company
Source: MoreMLS,MLS#: 22517873
Facts & features
Interior
Bedrooms & bathrooms
- Bedrooms: 3
- Bathrooms: 2
- Full bathrooms: 2
Bedroom
- Area: 174.27
- Dimensions: 15.7 x 11.1
Bedroom
- Area: 101.21
- Dimensions: 9.11 x 11.11
Other
- Area: 195.84
- Dimensions: 14.4 x 13.6
Dining room
- Area: 124.95
- Dimensions: 10.5 x 11.9
Family room
- Area: 214.8
- Dimensions: 12 x 17.9
Kitchen
- Area: 156.4
- Dimensions: 13.6 x 11.5
Laundry
- Area: 136.5
- Dimensions: 13 x 10.5
Living room
- Area: 265.63
- Dimensions: 19.11 x 13.9
Office
- Area: 164.4
- Dimensions: 12 x 13.7
Heating
- Natural Gas, Forced Air
Cooling
- Central Air
Features
- Flooring: Linoleum
- Basement: Crawl Space
- Attic: Attic
- Number of fireplaces: 1
Interior area
- Total structure area: 1,666
- Total interior livable area: 1,666 sqft
Property
Parking
- Parking features: Driveway, On Street
- Has uncovered spaces: Yes
Features
- Stories: 1
- Exterior features: Swimming, Lighting
- Has private pool: Yes
- Pool features: Above Ground, Pool Equipment
Lot
- Size: 10,018 sqft
- Dimensions: 100 x 101
- Topography: Level
Details
- Parcel number: 3502301000000031
- Zoning description: Residential
Construction
Type & style
- Home type: SingleFamily
- Architectural style: Ranch
- Property subtype: Single Family Residence
Materials
- Shingle Siding
Condition
- New construction: No
- Year built: 1970
Utilities & green energy
- Sewer: Public Sewer
Community & neighborhood
Location
- Region: Neptune
- Subdivision: None
Price history
| Date | Event | Price |
|---|---|---|
| 10/15/2025 | Sold | $520,000-1.7%$312/sqft |
Source: | ||
| 8/27/2025 | Pending sale | $529,000$318/sqft |
Source: | ||
| 8/14/2025 | Listed for sale | $529,000$318/sqft |
Source: | ||
| 7/29/2025 | Listing removed | $529,000$318/sqft |
Source: | ||
| 7/8/2025 | Pending sale | $529,000$318/sqft |
Source: | ||
Public tax history
| Year | Property taxes | Tax assessment |
|---|---|---|
| 2025 | $8,518 +9.3% | $507,600 +9.3% |
| 2024 | $7,796 +4.4% | $464,600 +12.4% |
| 2023 | $7,466 -4.8% | $413,400 +0.9% |
Find assessor info on the county website
Neighborhood: 07753
Nearby schools
GreatSchools rating
- 3/10Green Grove Elementary SchoolGrades: PK-5Distance: 0.7 mi
- 4/10Neptune Middle SchoolGrades: 6-8Distance: 1.4 mi
- 1/10Neptune High SchoolGrades: 9-12Distance: 1.6 mi
Schools provided by the listing agent
- Middle: Neptune
- High: Neptune Twp
Source: MoreMLS. This data may not be complete. We recommend contacting the local school district to confirm school assignments for this home.
Get a cash offer in 3 minutes
Find out how much your home could sell for in as little as 3 minutes with a no-obligation cash offer.
Estimated market value$528,100
Get a cash offer in 3 minutes
Find out how much your home could sell for in as little as 3 minutes with a no-obligation cash offer.
Estimated market value
$528,100
