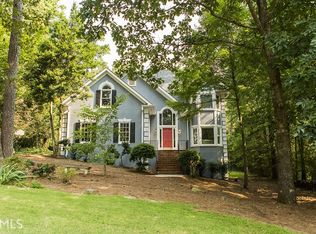Lovely, just painted throughout with light and airy color. Open windows looking out at beautiful landscaped yard. This home is a one story home with a finished basement. Great for in-law suite or teenagers. Huge master on main. New slate stainless appliances. Everyone congregates in the kitchen, this keeping room with fireplace and eating area is big enough for celebrations. Huge dining room easily sits 12. This home has finished 1600 sq.ft. basement with exercise room, office, bedroom, bath and playroom, as well as small kitchen. Loads of room. This is a beautiful home on a cul-de-sac, great for children. All brick, low maintenance. Double garage, and plenty of parking. Wonderful neighborhood and East Central School District. Right off Hwy 411.
This property is off market, which means it's not currently listed for sale or rent on Zillow. This may be different from what's available on other websites or public sources.
