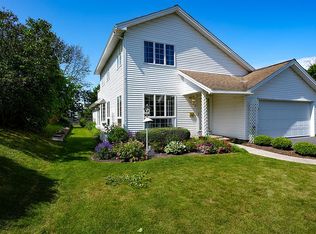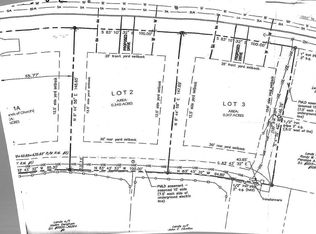This home was custom designed & updated & maintained by the original owners.The large open Living Room has a wood burning fireplace & wraps around to the Dining Room.Both rooms are light & airy.The kitchen has been updated with granite counters,SS appliances & tiled floor.The kitchen has a pass thru to the den & also an eat-in breakfast area.The Den has bookshelf built-ins.Upstairs features a large master bedroom & bath with 3 additional large bedrooms & another full bath.The family/rec room is in the basement.Lots of storage in this home.The large 2 car garage has a work shop area and access to the basement.Other features include Screened Room,Brick paver walkways,flower beds & cedar closet
This property is off market, which means it's not currently listed for sale or rent on Zillow. This may be different from what's available on other websites or public sources.

