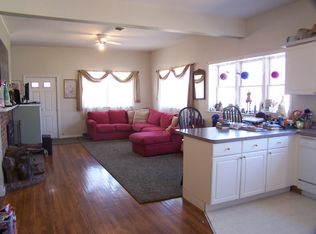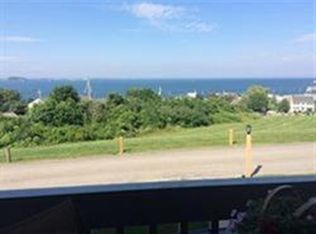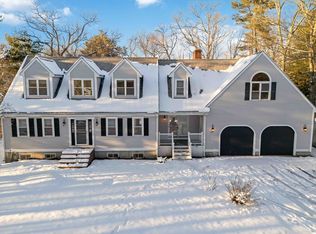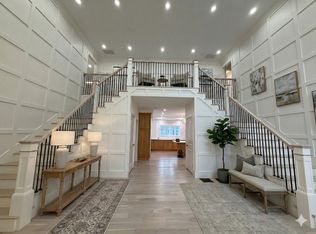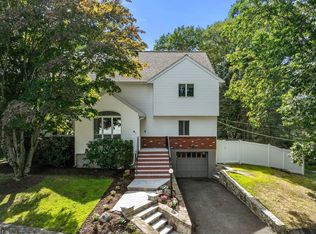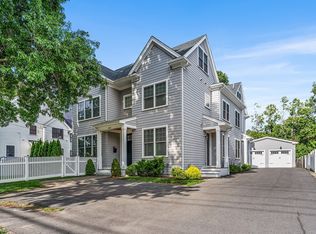This stunning property has undergone an extensive renovation and rebuild, offering the perfect blend of modern comfort, premium finishes, and quality craftsmanship. An additional 2,360 sq. ft. has been added to the original structure, creating a spacious and thoughtfully designed home. Key Features & Upgrades: New HVAC: Two brand-new heating and cooling zones for year-round comfort. Upgraded Electrical: 400-amp service, divided into two 200-amp panels. Modern Connectivity: Wi-Fi and internet access throughout the entire home. Durable Roof: Asphalt architectural shingles for long-lasting protection. Gutters: 6-inch gutters with filters. Exterior: Booth bay-blue siding Harti Plank all-new windows for a crisp, updated look. Garage: Spacious two-car garage 24x26= 624 sq/ft Insulation: All exterior walls – 4 inches closed-cell insulation. All ceilings – 3 inches closed-cell insulation. Attic – 45 inches open-cell insulation. Many more premium amenities throughout the property.
For sale
Price increase: $175K (1/21)
$1,825,000
4 Ripley Rd, Hull, MA 02045
6beds
4,973sqft
Est.:
Single Family Residence
Built in 1952
0.27 Acres Lot
$1,787,600 Zestimate®
$367/sqft
$-- HOA
What's special
Premium finishesQuality craftsmanshipNew hvacSpacious two-car garageModern connectivityDurable roofBooth bay-blue siding
- 165 days |
- 1,057 |
- 15 |
Zillow last checked: 8 hours ago
Listing updated: 15 hours ago
Listed by:
Georgios Volanakis 781-820-6924,
Top Properties Realty Inc. 781-820-6924,
Georgios Volanakis 781-820-6924
Source: MLS PIN,MLS#: 73417761
Tour with a local agent
Facts & features
Interior
Bedrooms & bathrooms
- Bedrooms: 6
- Bathrooms: 4
- Full bathrooms: 4
Primary bedroom
- Features: Bathroom - Full, Bathroom - Double Vanity/Sink, Walk-In Closet(s), Flooring - Hardwood, Flooring - Marble, Deck - Exterior
- Level: Second
- Area: 936
- Dimensions: 26 x 36
Bedroom 2
- Features: Closet/Cabinets - Custom Built, Flooring - Hardwood
- Level: First
- Area: 192
- Dimensions: 12 x 16
Bedroom 3
- Features: Closet/Cabinets - Custom Built, Flooring - Hardwood
- Level: Second
- Area: 153.12
- Dimensions: 11.6 x 13.2
Bedroom 4
- Features: Walk-In Closet(s), Flooring - Hardwood
- Level: Second
- Area: 300.96
- Dimensions: 17.1 x 17.6
Bedroom 5
- Features: Closet/Cabinets - Custom Built, Flooring - Hardwood
- Level: Second
- Area: 181.44
- Dimensions: 12.6 x 14.4
Primary bathroom
- Features: Yes
Bathroom 1
- Features: Bathroom - Full, Bathroom - Double Vanity/Sink, Bathroom - With Tub, Closet - Linen
- Level: Second
Bathroom 2
- Features: Bathroom - Full, Bathroom - Double Vanity/Sink, Flooring - Stone/Ceramic Tile, Hot Tub / Spa
- Level: Second
Bathroom 3
- Features: Bathroom - Full, Bathroom - Tiled With Shower Stall, Flooring - Marble
- Level: First
Dining room
- Features: Flooring - Hardwood
- Level: First
- Area: 224
- Dimensions: 16 x 14
Kitchen
- Features: Closet/Cabinets - Custom Built, Flooring - Marble, Dining Area, Balcony / Deck, Countertops - Stone/Granite/Solid, Kitchen Island
- Level: First
- Area: 400
- Dimensions: 16 x 25
Living room
- Features: Flooring - Hardwood
- Level: First
- Area: 480
- Dimensions: 16 x 30
Heating
- Forced Air, Natural Gas, ENERGY STAR Qualified Equipment
Cooling
- Central Air, ENERGY STAR Qualified Equipment
Appliances
- Included: Gas Water Heater, Range, Dishwasher, Disposal, Microwave, Refrigerator, Freezer, ENERGY STAR Qualified Refrigerator, Wine Refrigerator, ENERGY STAR Qualified Dishwasher, Range Hood
- Laundry: In Basement, Electric Dryer Hookup, Washer Hookup
Features
- Closet/Cabinets - Custom Built, Bathroom - Full, Bathroom - Tiled With Shower Stall, Bedroom, Sun Room, Bathroom
- Flooring: Tile, Hardwood, Flooring - Hardwood, Flooring - Stone/Ceramic Tile
- Doors: Insulated Doors
- Windows: Insulated Windows
- Has basement: No
- Has fireplace: No
Interior area
- Total structure area: 4,973
- Total interior livable area: 4,973 sqft
- Finished area above ground: 3,873
- Finished area below ground: 1,100
Property
Parking
- Total spaces: 10
- Parking features: Attached, Garage Door Opener, Insulated, Oversized, Paved Drive, Off Street, Paved
- Attached garage spaces: 2
- Uncovered spaces: 8
Features
- Patio & porch: Porch, Deck, Deck - Composite
- Exterior features: Porch, Deck, Deck - Composite
- Waterfront features: Ocean, 1/10 to 3/10 To Beach, Beach Ownership(Public)
Lot
- Size: 0.27 Acres
- Features: Corner Lot, Level
Details
- Parcel number: M:00056 P:00005,1046608
- Zoning: SFB
Construction
Type & style
- Home type: SingleFamily
- Architectural style: Colonial
- Property subtype: Single Family Residence
Materials
- Frame, Stone, Post & Beam, Conventional (2x4-2x6)
- Foundation: Concrete Perimeter
- Roof: Asphalt/Composition Shingles
Condition
- Year built: 1952
Details
- Warranty included: Yes
Utilities & green energy
- Electric: Circuit Breakers
- Sewer: Public Sewer
- Water: Public
- Utilities for property: for Gas Range, for Electric Dryer, Washer Hookup
Community & HOA
Community
- Features: Walk/Jog Trails, Public School
HOA
- Has HOA: No
Location
- Region: Hull
Financial & listing details
- Price per square foot: $367/sqft
- Tax assessed value: $613,700
- Annual tax amount: $6,873
- Date on market: 8/13/2025
- Listing terms: Seller W/Participate
- Road surface type: Paved
Estimated market value
$1,787,600
$1.70M - $1.88M
$3,735/mo
Price history
Price history
| Date | Event | Price |
|---|---|---|
| 1/21/2026 | Price change | $1,825,000+10.6%$367/sqft |
Source: MLS PIN #73417761 Report a problem | ||
| 12/16/2025 | Price change | $1,649,999-2.9%$332/sqft |
Source: MLS PIN #73417761 Report a problem | ||
| 11/21/2025 | Price change | $1,699,000-2.1%$342/sqft |
Source: MLS PIN #73417761 Report a problem | ||
| 8/24/2025 | Price change | $1,735,000-8%$349/sqft |
Source: MLS PIN #73417761 Report a problem | ||
| 8/14/2025 | Listed for sale | $1,885,000+135.7%$379/sqft |
Source: MLS PIN #73417761 Report a problem | ||
Public tax history
Public tax history
| Year | Property taxes | Tax assessment |
|---|---|---|
| 2025 | $6,873 -10.8% | $613,700 -7.2% |
| 2024 | $7,705 +0.5% | $661,400 +5% |
| 2023 | $7,666 +3.3% | $629,900 +6.4% |
Find assessor info on the county website
BuyAbility℠ payment
Est. payment
$11,332/mo
Principal & interest
$9035
Property taxes
$1658
Home insurance
$639
Climate risks
Neighborhood: 02045
Nearby schools
GreatSchools rating
- 7/10Lillian M. Jacobs SchoolGrades: PK-7Distance: 0.2 mi
- 7/10Hull High SchoolGrades: 6-12Distance: 0.7 mi
