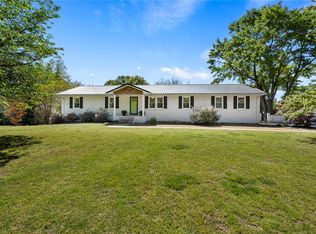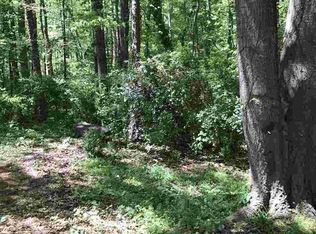Sold for $335,000 on 10/30/25
$335,000
4 River Dr, Williamston, SC 29697
4beds
2,163sqft
Single Family Residence
Built in 1972
0.61 Acres Lot
$337,500 Zestimate®
$155/sqft
$2,284 Estimated rent
Home value
$337,500
$321,000 - $354,000
$2,284/mo
Zestimate® history
Loading...
Owner options
Explore your selling options
What's special
Welcome to 4 River Dr Ext in Williamston – a beautifully maintained 4-bedroom, 3-bath brick ranch on a level .61-acre lot. This 2,080 sq. ft. home blends comfort, accessibility, and convenience with thoughtful ADA-compliant upgrades, including a roll-in shower and private deck access from the primary suite. Inside, enjoy hardwood floors, granite countertops, and a spacious layout designed for everyday living. Outdoor living shines with a screened porch, private deck, fenced backyard, and charming curb appeal. Additional highlights include a 2-car attached garage, detached garage with electric roll-up door, 2-car carport, and two storage buildings. Peace of mind comes with a whole-house generator, encapsulated crawlspace with dehumidifier, public water and sewer, and no HOA. Now offered at $335,000, this property is ready to welcome its next owner.
Zillow last checked: 8 hours ago
Listing updated: October 30, 2025 at 02:45pm
Listed by:
Melanie Dugan 864-940-1690,
Jackson Stanley, REALTORS,
Alicia Gantt 864-276-1266,
Jackson Stanley, REALTORS
Bought with:
Alicia Gantt, 103879
Jackson Stanley, REALTORS
Source: WUMLS,MLS#: 20291325 Originating MLS: Western Upstate Association of Realtors
Originating MLS: Western Upstate Association of Realtors
Facts & features
Interior
Bedrooms & bathrooms
- Bedrooms: 4
- Bathrooms: 3
- Full bathrooms: 3
- Main level bathrooms: 3
- Main level bedrooms: 4
Heating
- Central, Electric
Cooling
- Central Air, Electric
Appliances
- Included: Dishwasher, Electric Oven, Electric Range, Electric Water Heater, Microwave, Refrigerator
- Laundry: Washer Hookup, Electric Dryer Hookup
Features
- Dual Sinks, Handicap Access, Bath in Primary Bedroom, Main Level Primary, Shower Only, Walk-In Closet(s), Walk-In Shower
- Flooring: Ceramic Tile, Hardwood, Luxury Vinyl, Luxury VinylTile
- Basement: None,Crawl Space
Interior area
- Total structure area: 2,163
- Total interior livable area: 2,163 sqft
- Finished area above ground: 0
- Finished area below ground: 0
Property
Parking
- Total spaces: 2
- Parking features: Attached, Detached, Garage, Driveway
- Attached garage spaces: 2
Accessibility
- Accessibility features: Low Threshold Shower
Features
- Levels: One
- Stories: 1
- Patio & porch: Front Porch, Porch, Screened
- Exterior features: Fence, Handicap Accessible, Porch
- Fencing: Yard Fenced
Lot
- Size: 0.61 Acres
- Features: City Lot, Level, Subdivision
Details
- Parcel number: 2450202002
Construction
Type & style
- Home type: SingleFamily
- Architectural style: Ranch,Traditional
- Property subtype: Single Family Residence
Materials
- Brick
- Foundation: Crawlspace
- Roof: Metal
Condition
- Year built: 1972
Utilities & green energy
- Sewer: Public Sewer
- Water: Public
- Utilities for property: Electricity Available, Sewer Available, Water Available
Community & neighborhood
Location
- Region: Williamston
- Subdivision: Riverview Subd
Other
Other facts
- Listing agreement: Exclusive Right To Sell
- Listing terms: USDA Loan
Price history
| Date | Event | Price |
|---|---|---|
| 10/30/2025 | Sold | $335,000$155/sqft |
Source: | ||
| 9/22/2025 | Pending sale | $335,000$155/sqft |
Source: | ||
| 8/25/2025 | Price change | $335,000-4.3%$155/sqft |
Source: | ||
| 8/14/2025 | Listed for sale | $350,000$162/sqft |
Source: | ||
Public tax history
Tax history is unavailable.
Neighborhood: 29697
Nearby schools
GreatSchools rating
- 5/10Palmetto Elementary SchoolGrades: PK-5Distance: 1.3 mi
- 6/10Palmetto Middle SchoolGrades: 6-8Distance: 1.5 mi
- 7/10Palmetto High SchoolGrades: 9-12Distance: 1.5 mi
Schools provided by the listing agent
- Elementary: Palmetto Elem
- Middle: Palmetto Middle
- High: Palmetto High
Source: WUMLS. This data may not be complete. We recommend contacting the local school district to confirm school assignments for this home.

Get pre-qualified for a loan
At Zillow Home Loans, we can pre-qualify you in as little as 5 minutes with no impact to your credit score.An equal housing lender. NMLS #10287.
Sell for more on Zillow
Get a free Zillow Showcase℠ listing and you could sell for .
$337,500
2% more+ $6,750
With Zillow Showcase(estimated)
$344,250
