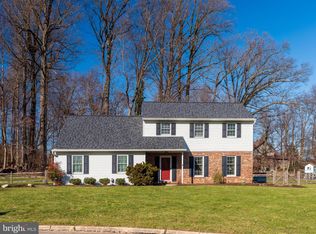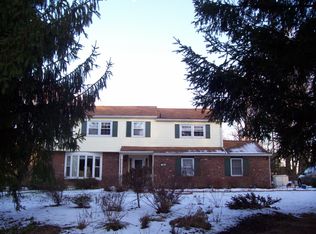Sold for $755,000
$755,000
4 Robin Rd, Exton, PA 19341
4beds
2,366sqft
Single Family Residence
Built in 1979
0.71 Acres Lot
$758,100 Zestimate®
$319/sqft
$3,214 Estimated rent
Home value
$758,100
$713,000 - $804,000
$3,214/mo
Zestimate® history
Loading...
Owner options
Explore your selling options
What's special
Location, Location, Location! Welcome to 4 Robin Road in Exton—a beautifully maintained 4-bedroom, 2.5-bath home located in a quiet cul-de-sac within the highly sought-after Downingtown East School District. Ideally located just minutes from the PA Turnpike, shopping, dining, and recreational amenities, this home also offers walkable access to schools (Lionville Elementary, Lionville Middle and Downingtown East High), the YMCA, and nearby parks. Step inside to find a spacious formal living room filled with natural light, creating a warm and inviting atmosphere. This space flows seamlessly into the updated eat-in kitchen, featuring gleaming hardwood floors, granite countertops, an island with seating, and ample cabinet space. The kitchen opens directly into a bright and airy family room with large windows overlooking serene greenery. From here, sliding glass doors lead to a large back patio—perfect for indoor-outdoor living and entertaining. A cozy brick wood-burning fireplace insert anchors the adjacent family room, which also opens to a sun-drenched sunroom that leads out to an outdoor bar and garden area—an ideal setting for relaxing or hosting guests. Upstairs, you'll find a generous primary suite with an en-suite bath and walk-in closet, along with three additional bedrooms and a shared full bath. A floored attic offers excellent additional storage space. Don’t miss the spacious basement, offering endless potential—ideal for a home gym, media room, playroom, or additional storage. Additional features include a two-car garage, extra parking, and numerous recent updates so you can move in with peace of mind: New water heater (2025) New range oven (2025) Newer HVAC (2019) New electric panel (2024) with generator-enabled junction box/outlet for easy hook-up in garage Whole-house water softener for improved appliance longevity and water quality Hampton Wood Cast Fireplace Insert with electric fans providing efficient and cozy wood burning fires This is a rare opportunity to own a home in a prime Exton location within the Downingtown East School District. Schedule your private tour today and make this home yours! Offer deadline Saturday July 26, 8pm.
Zillow last checked: 8 hours ago
Listing updated: August 27, 2025 at 10:37am
Listed by:
Sara Blevins 610-334-0746,
Coldwell Banker Realty
Bought with:
Jean Gross, RS147650A
Keller Williams Real Estate -Exton
Source: Bright MLS,MLS#: PACT2103992
Facts & features
Interior
Bedrooms & bathrooms
- Bedrooms: 4
- Bathrooms: 3
- Full bathrooms: 2
- 1/2 bathrooms: 1
- Main level bathrooms: 1
Basement
- Area: 0
Heating
- Heat Pump, Electric
Cooling
- Central Air, Electric
Appliances
- Included: Microwave, Dryer, Oven/Range - Electric, Refrigerator, Washer, Electric Water Heater
Features
- Basement: Finished
- Number of fireplaces: 1
Interior area
- Total structure area: 2,366
- Total interior livable area: 2,366 sqft
- Finished area above ground: 2,366
- Finished area below ground: 0
Property
Parking
- Total spaces: 2
- Parking features: Garage Faces Side, Asphalt, Paved, Driveway, Attached
- Attached garage spaces: 2
- Has uncovered spaces: Yes
Accessibility
- Accessibility features: None
Features
- Levels: Two
- Stories: 2
- Pool features: None
Lot
- Size: 0.71 Acres
Details
- Additional structures: Above Grade, Below Grade
- Parcel number: 3304R0081
- Zoning: RS1
- Special conditions: Standard
Construction
Type & style
- Home type: SingleFamily
- Architectural style: Colonial
- Property subtype: Single Family Residence
Materials
- Vinyl Siding, Aluminum Siding
- Foundation: Slab
Condition
- New construction: No
- Year built: 1979
Utilities & green energy
- Sewer: Public Sewer
- Water: Public
Community & neighborhood
Location
- Region: Exton
- Subdivision: Marchwood
- Municipality: UWCHLAN TWP
Other
Other facts
- Listing agreement: Exclusive Right To Sell
- Ownership: Fee Simple
Price history
| Date | Event | Price |
|---|---|---|
| 8/26/2025 | Sold | $755,000+9.4%$319/sqft |
Source: | ||
| 7/27/2025 | Pending sale | $690,000$292/sqft |
Source: | ||
| 7/24/2025 | Listed for sale | $690,000+61.6%$292/sqft |
Source: | ||
| 8/22/2006 | Sold | $427,000+103.3%$180/sqft |
Source: Public Record Report a problem | ||
| 5/19/2000 | Sold | $210,000$89/sqft |
Source: Public Record Report a problem | ||
Public tax history
| Year | Property taxes | Tax assessment |
|---|---|---|
| 2025 | $6,533 +2.6% | $179,900 |
| 2024 | $6,365 +3.4% | $179,900 |
| 2023 | $6,158 +3% | $179,900 |
Find assessor info on the county website
Neighborhood: 19341
Nearby schools
GreatSchools rating
- 9/10Lionville El SchoolGrades: K-5Distance: 0.4 mi
- 6/10Lionville Middle SchoolGrades: 7-8Distance: 0.6 mi
- 9/10Downingtown High School East CampusGrades: 9-12Distance: 0.3 mi
Schools provided by the listing agent
- District: Downingtown Area
Source: Bright MLS. This data may not be complete. We recommend contacting the local school district to confirm school assignments for this home.
Get a cash offer in 3 minutes
Find out how much your home could sell for in as little as 3 minutes with a no-obligation cash offer.
Estimated market value
$758,100

