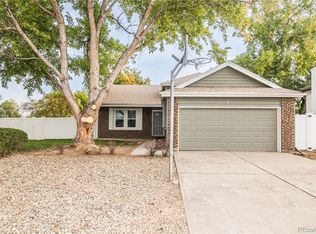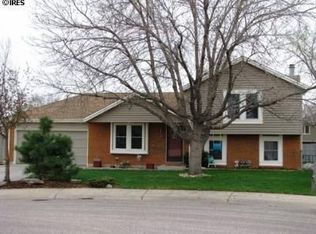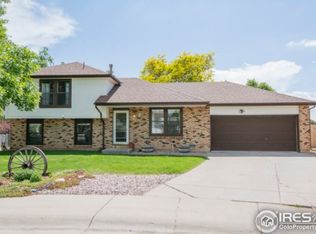Sold for $490,000
$490,000
4 Rochester Dr, Windsor, CO 80550
4beds
1,516sqft
Residential-Detached, Residential
Built in 1978
8,527 Square Feet Lot
$476,500 Zestimate®
$323/sqft
$2,294 Estimated rent
Home value
$476,500
$453,000 - $500,000
$2,294/mo
Zestimate® history
Loading...
Owner options
Explore your selling options
What's special
If you are seeking a completely renovated home in the heart of Windsor this beautiful home is a MUST SEE! As you step inside, you'll be captivated by the extensive renovations and exquisite features of this residence. The open floor plan has been entirely remodeled with LVP flooring, updated baseboards, new cabinets and appliances, and a fresh coat of paint throughout. Upstairs, discover three well-appointed bedrooms, a shared bath, and generous windows. The lower level boasts a fourth bedroom, ideal for a home office, along with a cozy family room featuring a charming wood-burning fireplace. Outside, the property has been transformed with fresh paint and meticulously landscaped grounds. Set on a spacious private lot, the yard harmoniously combines mature trees with new sod, mulch, and a recently laid concrete patio. Enjoy seamless outdoor living and entertaining in this tranquil outdoor retreat.
Zillow last checked: 8 hours ago
Listing updated: August 02, 2024 at 07:41am
Listed by:
Tiffany Burns 970-460-3033,
Windermere Fort Collins
Bought with:
Jennifer Low
Jennifer Low Homes
Source: IRES,MLS#: 1004584
Facts & features
Interior
Bedrooms & bathrooms
- Bedrooms: 4
- Bathrooms: 2
- Full bathrooms: 1
- 3/4 bathrooms: 1
Primary bedroom
- Area: 140
- Dimensions: 14 x 10
Bedroom 2
- Area: 120
- Dimensions: 10 x 12
Bedroom 3
- Area: 110
- Dimensions: 10 x 11
Bedroom 4
- Area: 120
- Dimensions: 10 x 12
Dining room
- Area: 72
- Dimensions: 9 x 8
Family room
- Area: 209
- Dimensions: 19 x 11
Kitchen
- Area: 72
- Dimensions: 9 x 8
Living room
- Area: 240
- Dimensions: 16 x 15
Heating
- Forced Air
Appliances
- Included: Electric Range/Oven, Self Cleaning Oven, Dishwasher, Refrigerator, Washer, Dryer, Microwave, Disposal
- Laundry: Lower Level
Features
- Eat-in Kitchen
- Windows: Window Coverings
- Basement: None
- Number of fireplaces: 1
- Fireplace features: Single Fireplace
Interior area
- Total structure area: 1,516
- Total interior livable area: 1,516 sqft
- Finished area above ground: 1,516
- Finished area below ground: 0
Property
Parking
- Total spaces: 2
- Parking features: Garage - Attached
- Attached garage spaces: 2
- Details: Garage Type: Attached
Features
- Levels: Tri-Level
- Stories: 3
- Patio & porch: Patio
- Exterior features: Lighting
- Fencing: Wood
Lot
- Size: 8,527 sqft
- Features: Gutters, Sidewalks, Within City Limits
Details
- Parcel number: R1576686
- Zoning: SF-1
- Special conditions: Private Owner
Construction
Type & style
- Home type: SingleFamily
- Architectural style: Contemporary/Modern
- Property subtype: Residential-Detached, Residential
Materials
- Wood/Frame
- Roof: Composition
Condition
- Not New, Previously Owned
- New construction: No
- Year built: 1978
Utilities & green energy
- Electric: Electric, Xcel Energy
- Gas: Natural Gas, Xcel Energy
- Sewer: City Sewer
- Water: City Water, Town of Windsor
- Utilities for property: Natural Gas Available, Electricity Available, Cable Available
Community & neighborhood
Location
- Region: Windsor
- Subdivision: Windsor Village 2nd Fg Rplt Otlt A
Other
Other facts
- Listing terms: Cash,Conventional,FHA,VA Loan
- Road surface type: Paved, Asphalt
Price history
| Date | Event | Price |
|---|---|---|
| 5/15/2024 | Sold | $490,000-2%$323/sqft |
Source: | ||
| 4/6/2024 | Pending sale | $500,000$330/sqft |
Source: | ||
| 3/7/2024 | Listed for sale | $500,000+5.3%$330/sqft |
Source: | ||
| 11/8/2023 | Listing removed | -- |
Source: | ||
| 10/11/2023 | Price change | $475,000-4%$313/sqft |
Source: | ||
Public tax history
| Year | Property taxes | Tax assessment |
|---|---|---|
| 2025 | $2,080 +9% | $25,910 +1.6% |
| 2024 | $1,909 -0.4% | $25,490 -1% |
| 2023 | $1,917 +7.3% | $25,740 +30.3% |
Find assessor info on the county website
Neighborhood: 80550
Nearby schools
GreatSchools rating
- 7/10Mountain View Elementary SchoolGrades: 3-5Distance: 0.4 mi
- 5/10Windsor Middle SchoolGrades: 6-8Distance: 1.1 mi
- 6/10Windsor High SchoolGrades: 9-12Distance: 1.4 mi
Schools provided by the listing agent
- Elementary: Tozer
- Middle: Windsor
- High: Windsor
Source: IRES. This data may not be complete. We recommend contacting the local school district to confirm school assignments for this home.
Get a cash offer in 3 minutes
Find out how much your home could sell for in as little as 3 minutes with a no-obligation cash offer.
Estimated market value
$476,500


