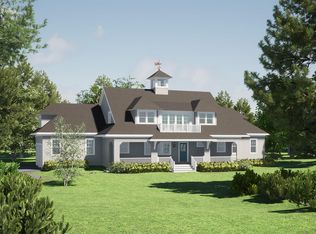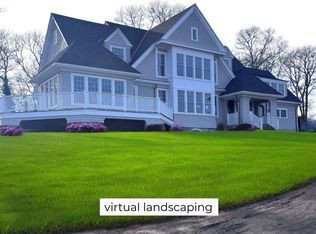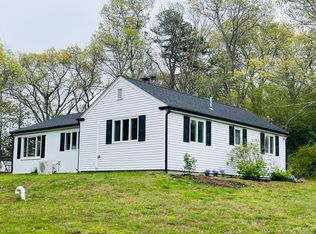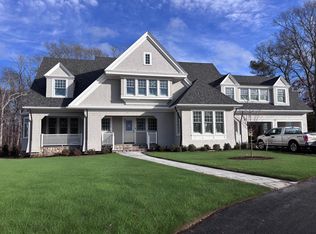Sold for $2,325,000
$2,325,000
4 Rockhill Road, Sandwich, MA 02563
5beds
3,826sqft
Single Family Residence
Built in 2024
0.84 Acres Lot
$2,355,400 Zestimate®
$608/sqft
$5,853 Estimated rent
Home value
$2,355,400
$2.14M - $2.59M
$5,853/mo
Zestimate® history
Loading...
Owner options
Explore your selling options
What's special
Completed in 2024, this stunning four (5) bedroom, five bath home would work well for multi-generational living while offering exquisite interior design and a mastery of color, light, and dramatic finishes. Offering a five bedroom septic for further expansion, the airy and inviting home office/ sitting room can double as the 5th bedroom with French doors that open onto the daring 2 story foyer with catwalk balcony. A soaring cathedral family room is centered by a gas fireplace and endless windows. The gourmet kitchen has Thermador appliances, quartz counters, walk-in pantry, and custom cabinets and flows easily into the dining room and custom mudroom. The first floor primary suite is a study in perfection with 9 foot ceilings, Nantucket shutters, custom wallpaper, a generous walk-in closet and decadent spa bathroom complete with soaking tub. Upstairs one can settle into one of three large bedrooms - one with ocean views and two with ensuite bathrooms. The huge basement offers opportunities galore and the yard offers a potential pool location. Designed by an award-winning architect and one of only 11 exquisite, bespoke homes in this stunning development.
Zillow last checked: 8 hours ago
Listing updated: December 29, 2025 at 11:10am
Listed by:
Kathleen Conway 508-415-1295,
Keller Williams Realty
Bought with:
Kevin Eosco, 9569056
Today Real Estate
Source: CCIMLS,MLS#: 22500801
Facts & features
Interior
Bedrooms & bathrooms
- Bedrooms: 5
- Bathrooms: 5
- Full bathrooms: 5
Primary bedroom
- Description: Flooring: Wood
- Features: Walk-In Closet(s)
- Level: First
- Area: 215
- Dimensions: 16.4 x 13.11
Bedroom 2
- Description: Flooring: Wood
- Features: Bedroom 2, Walk-In Closet(s), Private Full Bath
- Level: Second
- Area: 344.85
- Dimensions: 16.5 x 20.9
Bedroom 3
- Description: Flooring: Wood
- Features: Bedroom 3, Closet
- Level: Second
- Area: 234.05
- Dimensions: 15.1 x 15.5
Bedroom 4
- Features: Recessed Lighting, View, Closet, Private Full Bath
- Level: Second
- Area: 512.72
- Dimensions: 23.2 x 22.1
Primary bathroom
- Features: Private Full Bath
Dining room
- Description: Flooring: Wood
- Features: Cathedral Ceiling(s), Dining Room
- Level: First
- Area: 167.68
- Dimensions: 13.1 x 12.8
Kitchen
- Description: Countertop(s): Quartz,Flooring: Wood,Stove(s): Gas
- Features: Kitchen, Upgraded Cabinets, Kitchen Island, Pantry, Recessed Lighting
- Level: First
- Area: 193.88
- Dimensions: 13.1 x 14.8
Living room
- Description: Fireplace(s): Gas,Flooring: Wood,Door(s): French
- Features: Recessed Lighting, Living Room, Cathedral Ceiling(s)
- Level: First
- Area: 381.6
- Dimensions: 18 x 21.2
Heating
- Has Heating (Unspecified Type)
Cooling
- Central Air
Appliances
- Included: Dishwasher, Wine Cooler, Range Hood, Security System, Refrigerator, Gas Range, Other, Microwave, Gas Water Heater
- Laundry: Laundry Room, Sink, View, First Floor
Features
- Recessed Lighting, Pantry, Mud Room, Linen Closet, Interior Balcony, HU Cable TV
- Flooring: Wood, Tile
- Doors: French Doors
- Windows: Bay/Bow Windows
- Basement: Interior Entry,Full
- Number of fireplaces: 1
- Fireplace features: Gas
Interior area
- Total structure area: 3,826
- Total interior livable area: 3,826 sqft
Property
Parking
- Total spaces: 3
- Parking features: Basement
- Attached garage spaces: 2
- Has uncovered spaces: Yes
Features
- Stories: 2
- Entry location: First Floor
- Patio & porch: Patio, Porch
- Has view: Yes
- Has water view: Yes
- Water view: Bay/Harbor
Lot
- Size: 0.84 Acres
- Features: Conservation Area, School, Medical Facility, Major Highway, House of Worship, Near Golf Course, Shopping, Marina, In Town Location, Cul-De-Sac, South of 6A
Details
- Parcel number: 382740
- Zoning: R2
- Special conditions: None
Construction
Type & style
- Home type: SingleFamily
- Architectural style: Shingle
- Property subtype: Single Family Residence
Materials
- Shingle Siding
- Foundation: Poured
- Roof: Asphalt
Condition
- Actual
- New construction: No
- Year built: 2024
Utilities & green energy
- Sewer: Septic Tank
Community & neighborhood
Location
- Region: Sandwich
Other
Other facts
- Listing terms: Conventional
- Road surface type: Paved
Price history
| Date | Event | Price |
|---|---|---|
| 9/3/2025 | Sold | $2,325,000-2.9%$608/sqft |
Source: | ||
| 6/11/2025 | Price change | $2,395,000-2%$626/sqft |
Source: MLS PIN #73343705 Report a problem | ||
| 5/19/2025 | Price change | $2,445,000-2%$639/sqft |
Source: MLS PIN #73343705 Report a problem | ||
| 4/2/2025 | Listed for sale | $2,495,000$652/sqft |
Source: | ||
| 3/27/2025 | Pending sale | $2,495,000$652/sqft |
Source: | ||
Public tax history
| Year | Property taxes | Tax assessment |
|---|---|---|
| 2025 | $22,159 +879.2% | $2,096,400 +900.7% |
| 2024 | $2,263 +3.3% | $209,500 +10% |
| 2023 | $2,191 -6.4% | $190,500 +7.1% |
Find assessor info on the county website
Neighborhood: 02563
Nearby schools
GreatSchools rating
- 9/10Oak Ridge SchoolGrades: 3-6Distance: 2.2 mi
- 6/10Sandwich Middle High SchoolGrades: 7-12Distance: 1.3 mi
Schools provided by the listing agent
- District: Sandwich
Source: CCIMLS. This data may not be complete. We recommend contacting the local school district to confirm school assignments for this home.
Get a cash offer in 3 minutes
Find out how much your home could sell for in as little as 3 minutes with a no-obligation cash offer.
Estimated market value
$2,355,400



