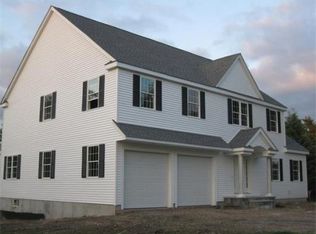Sold for $775,000 on 07/31/25
$775,000
4 Rose Court Way UNIT 4, East Walpole, MA 02032
3beds
3,113sqft
Condominium, Townhouse
Built in 2003
-- sqft lot
$-- Zestimate®
$249/sqft
$-- Estimated rent
Home value
Not available
Estimated sales range
Not available
Not available
Zestimate® history
Loading...
Owner options
Explore your selling options
What's special
***DRASTIC $50,000 PRICE REDUCTION BY MOTIVATED SELLER!!! This beautifully maintained end-unit townhome offers a serene setting overlooking Bird Pond in the highly desirable Riverwalk Commons, a 55+ community located in a convenient East Walpole location. Spacious first floor primary bedroom w/ walk in closet & large bath featuring a walk in shower & jacuzzi tub. Attractive floor plan with gleaming hardwood floors & gas fireplace on the first floor. New carpet upstairs & on the lower level. 2nd floor features a large loft with reading/office area, guest bedroom suite with full bath. The walkout lower level offers an office/family room, bedroom & full bath. Recent updates include newer roof & Azec deck (2 years), heating & A/C system (4 years), new gas hot water heater & recent interior paint plus new blinds. This bright and sunny unit is just a short stroll to scenic 89 acre Bird Park & minutes to major routes. Enjoy peaceful living. Some exterior photos were taken earlier this year.
Zillow last checked: 8 hours ago
Listing updated: July 31, 2025 at 07:58am
Listed by:
Fran Mcdavitt 508-494-7366,
RE/MAX Real Estate Center 508-668-4634,
Rossana Gonser 508-280-1234
Bought with:
Brad Brooks
Brad Brooks Real Estate Brokerage
Source: MLS PIN,MLS#: 73384977
Facts & features
Interior
Bedrooms & bathrooms
- Bedrooms: 3
- Bathrooms: 4
- Full bathrooms: 3
- 1/2 bathrooms: 1
Primary bedroom
- Features: Bathroom - Full, Walk-In Closet(s), Flooring - Hardwood
- Level: First
Bedroom 2
- Features: Closet, Flooring - Wall to Wall Carpet
- Level: Second
Bedroom 3
- Features: Closet, Flooring - Wall to Wall Carpet
- Level: Basement
Primary bathroom
- Features: Yes
Bathroom 1
- Features: Bathroom - Half, Flooring - Stone/Ceramic Tile
- Level: First
Bathroom 2
- Features: Bathroom - Full, Bathroom - Tiled With Shower Stall, Flooring - Stone/Ceramic Tile, Jacuzzi / Whirlpool Soaking Tub, Double Vanity
- Level: First
Bathroom 3
- Features: Bathroom - Full, Bathroom - With Tub & Shower, Flooring - Stone/Ceramic Tile
- Level: Second
Dining room
- Features: Flooring - Hardwood, Window(s) - Bay/Bow/Box
- Level: First
Family room
- Features: Flooring - Wall to Wall Carpet, Slider
- Level: Basement
Kitchen
- Features: Flooring - Stone/Ceramic Tile, Window(s) - Bay/Bow/Box, Countertops - Stone/Granite/Solid, Peninsula
- Level: First
Living room
- Features: Cathedral Ceiling(s), Flooring - Hardwood, Open Floorplan
- Level: First
Office
- Level: Basement
Heating
- Forced Air, Electric Baseboard, Natural Gas
Cooling
- Central Air
Appliances
- Laundry: Flooring - Stone/Ceramic Tile, First Floor, In Unit, Gas Dryer Hookup, Washer Hookup
Features
- Slider, Loft, Bathroom, Office
- Flooring: Tile, Carpet, Hardwood, Flooring - Wall to Wall Carpet, Flooring - Stone/Ceramic Tile
- Doors: Insulated Doors
- Windows: Insulated Windows
- Has basement: Yes
- Number of fireplaces: 1
- Fireplace features: Living Room
- Common walls with other units/homes: End Unit
Interior area
- Total structure area: 3,113
- Total interior livable area: 3,113 sqft
- Finished area above ground: 2,053
- Finished area below ground: 1,060
Property
Parking
- Total spaces: 4
- Parking features: Attached, Garage Door Opener, Insulated, Off Street
- Attached garage spaces: 2
- Uncovered spaces: 2
Features
- Patio & porch: Porch, Deck
- Exterior features: Porch, Deck, Rain Gutters, Professional Landscaping
- Waterfront features: Waterfront, Pond
Details
- Parcel number: M:00020 B:00006 L:00023,4327883
- Zoning: GR
Construction
Type & style
- Home type: Townhouse
- Property subtype: Condominium, Townhouse
Materials
- Frame
- Roof: Shingle
Condition
- Year built: 2003
Utilities & green energy
- Electric: Circuit Breakers, 200+ Amp Service
- Sewer: Public Sewer
- Water: Public
- Utilities for property: for Gas Range, for Gas Oven, for Gas Dryer, Washer Hookup
Green energy
- Energy efficient items: Thermostat
Community & neighborhood
Community
- Community features: Public Transportation, Shopping, Park, Walk/Jog Trails, Golf, Medical Facility, Laundromat, Highway Access, House of Worship, Public School, T-Station, Adult Community
Senior living
- Senior community: Yes
Location
- Region: East Walpole
HOA & financial
HOA
- HOA fee: $675 monthly
- Amenities included: Trail(s), Garden Area
- Services included: Insurance, Maintenance Structure, Road Maintenance, Maintenance Grounds, Snow Removal, Trash
Price history
| Date | Event | Price |
|---|---|---|
| 7/31/2025 | Sold | $775,000$249/sqft |
Source: MLS PIN #73384977 | ||
| 6/23/2025 | Contingent | $775,000$249/sqft |
Source: MLS PIN #73384977 | ||
| 6/17/2025 | Price change | $775,000-6.1%$249/sqft |
Source: MLS PIN #73384977 | ||
| 6/4/2025 | Listed for sale | $825,000$265/sqft |
Source: MLS PIN #73384977 | ||
| 1/21/2025 | Listing removed | $825,000$265/sqft |
Source: MLS PIN #73324240 | ||
Public tax history
Tax history is unavailable.
Neighborhood: East Walpole
Nearby schools
GreatSchools rating
- 9/10Old Post Road SchoolGrades: K-5Distance: 1.1 mi
- 6/10Bird Middle SchoolGrades: 6-8Distance: 1 mi
- 7/10Walpole High SchoolGrades: 9-12Distance: 2.2 mi
Schools provided by the listing agent
- Elementary: Old Post Road
- Middle: Walpole
- High: Walpole
Source: MLS PIN. This data may not be complete. We recommend contacting the local school district to confirm school assignments for this home.

Get pre-qualified for a loan
At Zillow Home Loans, we can pre-qualify you in as little as 5 minutes with no impact to your credit score.An equal housing lender. NMLS #10287.
