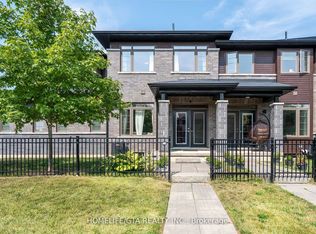This 1850 square foot single family home has 4 bedrooms and 3.0 bathrooms. This home is located at 4 Rouley Ln, Hamilton, ON L9G 0G5.
This property is off market, which means it's not currently listed for sale or rent on Zillow. This may be different from what's available on other websites or public sources.
