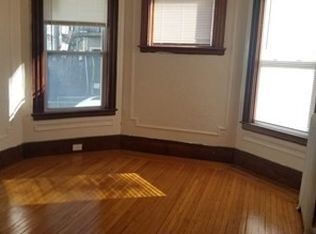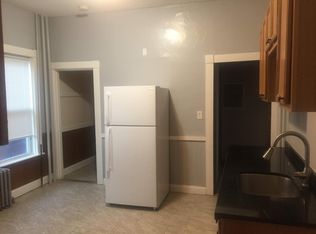Sold for $750,000
$750,000
4 Ruthven St, Boston, MA 02121
7beds
3,117sqft
2 Family - 2 Units Up/Down
Built in 1900
-- sqft lot
$752,500 Zestimate®
$241/sqft
$3,282 Estimated rent
Home value
$752,500
$700,000 - $813,000
$3,282/mo
Zestimate® history
Loading...
Owner options
Explore your selling options
What's special
Attention builders, contractors and/or end users! Bring this home back to its original glory as a multi-family to occupy while generating substantial rental income, investment rental property or as a condominium conversion project. This home boasts high ceilings, well proportioned rooms and wood floors. The property offers a myriad of living arrangement possibilities including potentially utilizing the 3rd floor as an Accessory Dwelling Unit (ADU). There is also a huge basement with great ceiling height that adds lots of potential additional living space. There is natural gas in the building for cooking as well as heating conversion options. The driveway provides 2-3 spaces of off street parking. This property is in a great commuting location near Franklin Park (White Stadium), Egleston Sq., newly renovated Walnut Ave playground and public transportation.
Zillow last checked: 8 hours ago
Listing updated: December 20, 2025 at 11:50am
Listed by:
Deanna Salemme 617-877-7576,
Coldwell Banker Realty - Newton 617-969-2447
Bought with:
Shauna Fanning
William Raveis R.E. & Home Services
Source: MLS PIN,MLS#: 73456885
Facts & features
Interior
Bedrooms & bathrooms
- Bedrooms: 7
- Bathrooms: 3
- Full bathrooms: 3
Heating
- Steam, Oil
Appliances
- Included: Washer, Dryer, Range, Dishwasher, Refrigerator
Features
- Bathroom With Tub & Shower, Living Room, Dining Room, Kitchen
- Flooring: Wood, Tile, Vinyl, Hardwood
- Windows: Box/Bay/Bow Window(s), Insulated Windows, Storm Window(s)
- Basement: Full,Partially Finished,Interior Entry
- Has fireplace: No
Interior area
- Total structure area: 3,117
- Total interior livable area: 3,117 sqft
- Finished area above ground: 3,117
Property
Parking
- Total spaces: 3
- Parking features: Off Street, Tandem, Paved
- Uncovered spaces: 3
Features
- Patio & porch: Porch, Enclosed
- Fencing: Fenced/Enclosed
Lot
- Size: 3,471 sqft
- Features: Level
Details
- Parcel number: W:12 P:03020 S:000,1310713
- Zoning: R2
Construction
Type & style
- Home type: MultiFamily
- Property subtype: 2 Family - 2 Units Up/Down
Materials
- Frame
- Foundation: Stone
- Roof: Shingle,Slate
Condition
- Year built: 1900
Utilities & green energy
- Sewer: Public Sewer
- Water: Public
- Utilities for property: for Gas Range
Community & neighborhood
Community
- Community features: Public Transportation, Shopping, Tennis Court(s), Park, Walk/Jog Trails, Golf, Medical Facility, House of Worship, Public School, T-Station, University
Location
- Region: Boston
HOA & financial
Other financial information
- Total actual rent: 0
Other
Other facts
- Listing terms: Contract
- Road surface type: Paved
Price history
| Date | Event | Price |
|---|---|---|
| 12/19/2025 | Sold | $750,000+7.3%$241/sqft |
Source: MLS PIN #73456885 Report a problem | ||
| 11/21/2025 | Contingent | $699,000$224/sqft |
Source: MLS PIN #73456885 Report a problem | ||
| 11/20/2025 | Listed for sale | $699,000$224/sqft |
Source: MLS PIN #73456885 Report a problem | ||
| 11/20/2025 | Listing removed | $699,000$224/sqft |
Source: MLS PIN #73410401 Report a problem | ||
| 8/15/2025 | Contingent | $699,000$224/sqft |
Source: MLS PIN #73410401 Report a problem | ||
Public tax history
| Year | Property taxes | Tax assessment |
|---|---|---|
| 2025 | $7,309 +13% | $631,200 +6.4% |
| 2024 | $6,468 +8.6% | $593,400 +7% |
| 2023 | $5,957 +8.6% | $554,700 +10% |
Find assessor info on the county website
Neighborhood: Roxbury
Nearby schools
GreatSchools rating
- 3/10David A. Ellis Elementary SchoolGrades: PK-6Distance: 0.1 mi
- 4/10Hernandez K-8 SchoolGrades: PK-8Distance: 0.2 mi
- 1/10Egleston Community High SchoolGrades: 9-12Distance: 0.3 mi
Schools provided by the listing agent
- Elementary: Bps
- Middle: Bps
- High: Bps
Source: MLS PIN. This data may not be complete. We recommend contacting the local school district to confirm school assignments for this home.
Get a cash offer in 3 minutes
Find out how much your home could sell for in as little as 3 minutes with a no-obligation cash offer.
Estimated market value$752,500
Get a cash offer in 3 minutes
Find out how much your home could sell for in as little as 3 minutes with a no-obligation cash offer.
Estimated market value
$752,500

