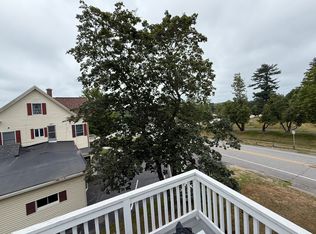Absolutely gorgeous New England Colonial framed by picket fencing sitting pretty on picturesque lot in desirable South Dover. This gracious & welcoming revival home was designed by famed architect ,Alvah T. Ramsdell & boasts the vintage appointments, custom renovations & updates that reflect character, charm & convenience of todays' lifestyle. From the moment you enter the classic mudroom, you will fall in love. Eat-in kitchen w/nutmeg maple cabinetry, granite & butcher block counters, sitting area w/gas fireplace & sliders to 10x18 deck for al fresco dining, DR w/ built-in hutch, 9 foot ceilings, FR w/french doors & lovely views of side yard, LR w/bay window, gleaming hardwood & pine flrs thruout, stylish 3/4 bath & separate 1st fr laundry; formal entry w/beautiful walnut double doors; handsome master w/ walk-in closet; 2nd sunny bedrm. fabulous renovated bath w/ tile, granite & custom finishes; expansive 3rd bedroom w/ cathedral ceiling, exposed beams, built-ins & 3 walls of windows could be master/ guest suite or in-home office; 3rd floor offers 4th bedroom w/ cathedral ceiling & skylight & pretty office/craft room w/eave access; custom Pella windows thruout afford lots of natural light & ample closet space. Well maintained w/updated systems including security &irrigation.Enjoy this beautifully landscaped double lot w/ gardens & shade trees from the patio, deck & rocking chair porch. Two car detached garage for vehicle storage & workshop. Wonderful So Dover location.
This property is off market, which means it's not currently listed for sale or rent on Zillow. This may be different from what's available on other websites or public sources.

