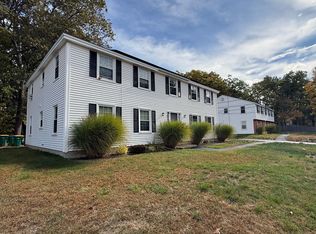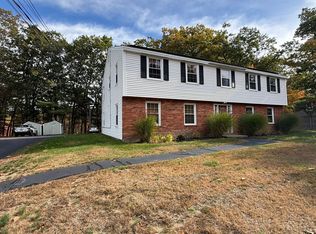Welcome to Saint James Terrace! This 4 bedroom home is tucked away in a sought after neighborhood with frontage & great water views of the Cocheco River. A great location to shopping, restaurants, schools, Rt. 16, & Rt 125. Access in neighborhood to a walking path over the Cocheco River to Hanson Pines trails, recreation center, community pool, basketball courts, high school & more! This home has a great 1st floor layout & is filled with natural light. The kitchen has SS appliances, an eat-in at the breakfast bar & is open to a cozy den with a wood-stove. From the kitchen enjoy your direct access to your private deck filled with water views and overlooking the Cocheco River. The deck is a great spot for BBQ's or enjoying your morning coffee while watching birds. A large formal living room greets your guest as they enter through the front door. The fireplace in the living allows for easy relaxing come the colder months. The formal dining is sunny & ready to aid in entertaining family/friends. The 2nd floor offers a large master bedroom with dual closets, full guest bath & 3 other sizable bedrooms. Additional features include: brand new heating system (installed 2 years ago), 1 car garage under, walk-out from basement for easy in/out, unfinished space in basement for added storage space, plenty of parking in driveway, 1st flr laundry with pantry storage and 3/4 bath off of laundry room. Come see all this home has to offer and enjoy your future water views. Showings begin 4/28!
This property is off market, which means it's not currently listed for sale or rent on Zillow. This may be different from what's available on other websites or public sources.


