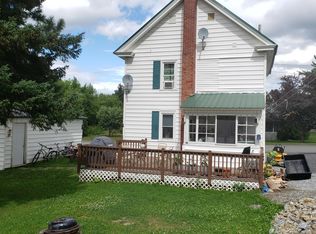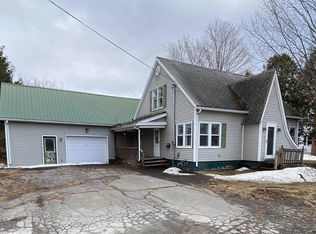Closed
$240,000
4 St Joseph Street, Fort Kent, ME 04743
4beds
1,868sqft
Single Family Residence
Built in 1875
0.29 Acres Lot
$243,300 Zestimate®
$128/sqft
$1,626 Estimated rent
Home value
$243,300
Estimated sales range
Not available
$1,626/mo
Zestimate® history
Loading...
Owner options
Explore your selling options
What's special
Meticulously maintained 4-bedroom, 1.5-bath home ideally located just minutes from downtown Fort Kent, the international bridge, and mere steps from Lonesome Pines Ski Area and snowmobile trails.
This charming home offers a perfect blend of comfort and convenience, featuring numerous updates including a modern chef's kitchen, inviting farmer's porch, and newer roof and siding. Situated on a spacious in-town lot, there's plenty of room for outdoor recreation, gardening, or simply relaxing in your private backyard retreat.
Whether you're looking for year-round living or a seasonal getaway, this property is a must-see!
Zillow last checked: 8 hours ago
Listing updated: July 21, 2025 at 09:45am
Listed by:
RE/MAX Shoreline
Bought with:
Aroostook Real Estate
Source: Maine Listings,MLS#: 1623424
Facts & features
Interior
Bedrooms & bathrooms
- Bedrooms: 4
- Bathrooms: 2
- Full bathrooms: 1
- 1/2 bathrooms: 1
Bedroom 1
- Level: Second
Bedroom 2
- Level: Second
Bedroom 3
- Level: Second
Bedroom 4
- Level: Second
Dining room
- Level: First
Family room
- Level: First
Kitchen
- Level: First
Living room
- Level: First
Mud room
- Level: First
Heating
- Baseboard, Hot Water, Zoned
Cooling
- None
Appliances
- Included: Dishwasher, Dryer, Microwave, Gas Range, Refrigerator, Washer, Tankless Water Heater
Features
- Attic
- Flooring: Tile, Vinyl, Wood
- Windows: Double Pane Windows
- Basement: Interior Entry,Full
- Number of fireplaces: 1
Interior area
- Total structure area: 1,868
- Total interior livable area: 1,868 sqft
- Finished area above ground: 1,868
- Finished area below ground: 0
Property
Parking
- Total spaces: 1
- Parking features: Paved, 1 - 4 Spaces
- Attached garage spaces: 1
Features
- Levels: Multi/Split
- Patio & porch: Porch
- Has view: Yes
- View description: Scenic
Lot
- Size: 0.29 Acres
- Features: City Lot, Near Shopping, Neighborhood, Ski Resort, Corner Lot, Level, Open Lot, Landscaped
Details
- Additional structures: Shed(s)
- Zoning: Residential
Construction
Type & style
- Home type: SingleFamily
- Architectural style: Colonial,Farmhouse
- Property subtype: Single Family Residence
Materials
- Wood Frame, Clapboard, Other, Wood Siding
- Roof: Shingle
Condition
- Year built: 1875
Utilities & green energy
- Electric: Circuit Breakers, Underground
- Sewer: Public Sewer
- Water: Public
- Utilities for property: Utilities On
Community & neighborhood
Location
- Region: Fort Kent
Price history
| Date | Event | Price |
|---|---|---|
| 7/21/2025 | Sold | $240,000-3.6%$128/sqft |
Source: | ||
| 5/27/2025 | Pending sale | $249,000$133/sqft |
Source: | ||
| 5/21/2025 | Listed for sale | $249,000$133/sqft |
Source: | ||
Public tax history
Tax history is unavailable.
Neighborhood: 04743
Nearby schools
GreatSchools rating
- 8/10Fort Kent Elementary SchoolGrades: PK-6Distance: 0.8 mi
- 6/10Valley Rivers Middle SchoolGrades: 7-8Distance: 0.7 mi
- 8/10Fort Kent Community High SchoolGrades: 9-12Distance: 0.7 mi

Get pre-qualified for a loan
At Zillow Home Loans, we can pre-qualify you in as little as 5 minutes with no impact to your credit score.An equal housing lender. NMLS #10287.

