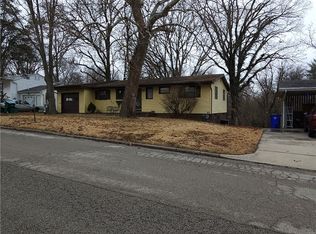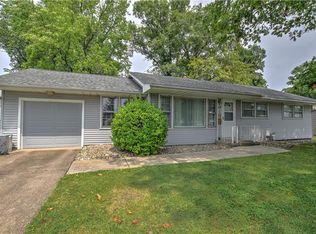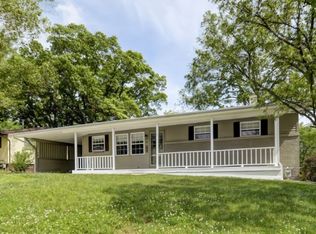Beautiful home! Upstairs: 4 bedrooms, 2 full baths, formal living room. Master bedroom has cathedral ceiling, master bath and window seat. All hardwood flooring upstairs. Downstairs: family room, dining room, kitchen, laundry room, half bath and sunroom. Family room and dining room had new carpet laid in 2018. Kitchen had new laminate laid in 2018. Sunroom is ceramic tile. French doors separate sunroom from family room. Wooden deck off the sunroom.....wonderful home for entertaining...very spacious and downstairs is like an open concept. Installed smart home security system. Gas fireplace included in sale of house. Upright freezer and all appliances stay with the house. Lawn mower and weed eater stay with the house. Beautiful solid cherry wood dining room furniture (table and chairs seats 6, hutch, lighted curio cabinet and secretariat can stay-price negotiable). Tree in front of house is gone.
This property is off market, which means it's not currently listed for sale or rent on Zillow. This may be different from what's available on other websites or public sources.


