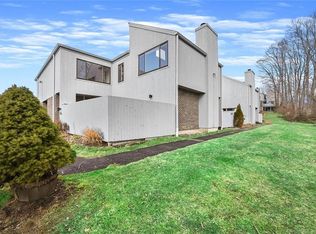Sold for $430,000 on 09/08/25
$430,000
4 Sandlewood Lane #4, Ridgefield, CT 06877
2beds
1,190sqft
Condominium
Built in 1973
-- sqft lot
$435,400 Zestimate®
$361/sqft
$2,993 Estimated rent
Home value
$435,400
$392,000 - $483,000
$2,993/mo
Zestimate® history
Loading...
Owner options
Explore your selling options
What's special
Charming Modern Condo Perfect for Small Families or Downsizers! This fabulous upper end 2BR/1.5BA unit condo features a stylish modern design that embraces comfort and convenience. As you enter, you'll be greeted by a sunlit living space, thanks to the vaulted ceiling and large windows that fill the room with natural light. The inviting ambiance, accentuated by a cozy fireplace, creates the perfect environment for family nights and relaxation. The galley kitchen flows seamlessly into the dining area, providing a great space for family meals and entertaining. Step outside to your beautiful private patio, ideal for outdoor play or enjoying morning coffee while soaking in the sun. Both bedrooms are generously sized, featuring custom closets. The primary bedroom offers the convenience of an ensuite bathroom. Recent upgrades include custom barn doors, new flooring and baseboards, a brand-new central air unit, and cleaned air ducts for a fresh atmosphere. Kitchen has new appliances, and the unit also features a washer/dryer. The community pool and clubhouse are perfect for fun and relaxation this summer! HOA covers heat, hot water, cooking gas, trash, snow removal, and landscaping, ensuring a low-maintenance lifestyle. Plus, additional storage space is available in the basement of a nearby building. Don't miss this move-in ready condo that is close to shopping, dining, Ridgefield Rec Center, Founders Hall, and more!
Zillow last checked: 8 hours ago
Listing updated: September 08, 2025 at 01:45pm
Listed by:
Tim Dent Team,
Tim M. Dent 203-470-5605,
Coldwell Banker Realty 203-438-9000
Bought with:
Heather Salaga, RES.0800356
Houlihan Lawrence
Source: Smart MLS,MLS#: 24093475
Facts & features
Interior
Bedrooms & bathrooms
- Bedrooms: 2
- Bathrooms: 2
- Full bathrooms: 1
- 1/2 bathrooms: 1
Primary bedroom
- Features: Full Bath, Engineered Wood Floor
- Level: Upper
- Area: 180 Square Feet
- Dimensions: 12 x 15
Bedroom
- Features: Engineered Wood Floor
- Level: Upper
- Area: 154 Square Feet
- Dimensions: 11 x 14
Dining room
- Features: Engineered Wood Floor
- Level: Upper
- Area: 132 Square Feet
- Dimensions: 11 x 12
Kitchen
- Level: Upper
- Area: 72 Square Feet
- Dimensions: 8 x 9
Living room
- Features: Skylight, Vaulted Ceiling(s), Fireplace, Engineered Wood Floor
- Level: Upper
- Area: 240 Square Feet
- Dimensions: 12 x 20
Heating
- Forced Air, Natural Gas
Cooling
- Central Air
Appliances
- Included: Oven/Range, Refrigerator, Dishwasher, Washer, Dryer, Gas Water Heater, Water Heater
- Laundry: Main Level
Features
- Basement: Crawl Space
- Attic: None
- Number of fireplaces: 1
- Common walls with other units/homes: End Unit
Interior area
- Total structure area: 1,190
- Total interior livable area: 1,190 sqft
- Finished area above ground: 1,190
Property
Parking
- Total spaces: 1
- Parking features: None, Parking Lot
Features
- Stories: 1
- Patio & porch: Deck
- Has private pool: Yes
- Pool features: In Ground
Lot
- Features: Level
Details
- Parcel number: 280458
- Zoning: MFDD
Construction
Type & style
- Home type: Condo
- Architectural style: Ranch
- Property subtype: Condominium
- Attached to another structure: Yes
Materials
- Wood Siding
Condition
- New construction: No
- Year built: 1973
Utilities & green energy
- Sewer: Public Sewer
- Water: Public
Community & neighborhood
Community
- Community features: Golf, Lake, Library, Public Rec Facilities, Shopping/Mall, Tennis Court(s)
Location
- Region: Ridgefield
HOA & financial
HOA
- Has HOA: Yes
- HOA fee: $660 monthly
- Amenities included: Clubhouse, Guest Parking, Playground, Pool, Management
- Services included: Trash, Snow Removal, Heat, Hot Water, Water, Road Maintenance, Insurance
Price history
| Date | Event | Price |
|---|---|---|
| 9/8/2025 | Sold | $430,000+2.6%$361/sqft |
Source: | ||
| 7/11/2025 | Pending sale | $419,000$352/sqft |
Source: | ||
| 5/8/2025 | Listed for sale | $419,000+74.6%$352/sqft |
Source: | ||
| 9/25/2020 | Sold | $240,000+4.4%$202/sqft |
Source: | ||
| 7/29/2020 | Pending sale | $229,900$193/sqft |
Source: Coldwell Banker Realty #170315984 | ||
Public tax history
Tax history is unavailable.
Neighborhood: 06877
Nearby schools
GreatSchools rating
- 9/10Farmingville Elementary SchoolGrades: K-5Distance: 1.3 mi
- 9/10East Ridge Middle SchoolGrades: 6-8Distance: 1.4 mi
- 10/10Ridgefield High SchoolGrades: 9-12Distance: 3 mi
Schools provided by the listing agent
- Elementary: Barlow Mountain
- High: Ridgefield
Source: Smart MLS. This data may not be complete. We recommend contacting the local school district to confirm school assignments for this home.

Get pre-qualified for a loan
At Zillow Home Loans, we can pre-qualify you in as little as 5 minutes with no impact to your credit score.An equal housing lender. NMLS #10287.
Sell for more on Zillow
Get a free Zillow Showcase℠ listing and you could sell for .
$435,400
2% more+ $8,708
With Zillow Showcase(estimated)
$444,108