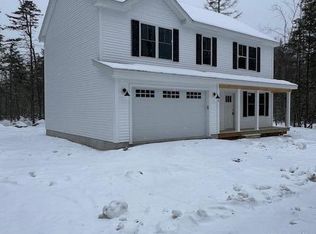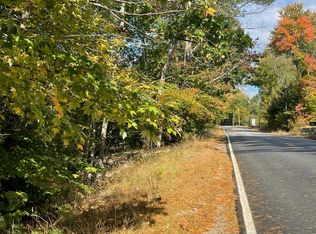Closed
$359,975
4 Saratoga Road, Harrison, ME 04040
3beds
1,176sqft
Single Family Residence
Built in 2024
1.48 Acres Lot
$436,900 Zestimate®
$306/sqft
$2,644 Estimated rent
Home value
$436,900
$402,000 - $472,000
$2,644/mo
Zestimate® history
Loading...
Owner options
Explore your selling options
What's special
HARRISON-IN THE PROCESS OF BEING BUILT Foundation is already in! 3 bdrm. 2 bath Ranch style home with 2 bay garage under. This home features an open concept living area, kitchen, dining area with cathedral ceilings and FHW/propane heat on +/- 1.48 acre lot that is a short drive to town for all of your shopping needs. Great location for traveling an hour to Portland.
Zillow last checked: 8 hours ago
Listing updated: April 23, 2025 at 09:12am
Listed by:
Maine Real Estate Choice
Bought with:
A Team Realty
Source: Maine Listings,MLS#: 1610989
Facts & features
Interior
Bedrooms & bathrooms
- Bedrooms: 3
- Bathrooms: 2
- Full bathrooms: 2
Primary bedroom
- Features: Closet, Full Bath
- Level: First
Bedroom 2
- Features: Closet
- Level: First
Bedroom 3
- Features: Closet
- Level: First
Dining room
- Features: Cathedral Ceiling(s), Dining Area
- Level: First
Kitchen
- Features: Cathedral Ceiling(s)
- Level: First
Living room
- Features: Cathedral Ceiling(s)
- Level: First
Heating
- Baseboard, Hot Water
Cooling
- None
Features
- Bathtub, One-Floor Living, Shower, Primary Bedroom w/Bath
- Flooring: Vinyl
- Basement: Interior Entry,Unfinished
- Has fireplace: No
Interior area
- Total structure area: 1,176
- Total interior livable area: 1,176 sqft
- Finished area above ground: 1,176
- Finished area below ground: 0
Property
Parking
- Total spaces: 2
- Parking features: Gravel, 1 - 4 Spaces, Underground, Basement
- Attached garage spaces: 2
Features
- Patio & porch: Deck
- Has view: Yes
- View description: Trees/Woods
Lot
- Size: 1.48 Acres
- Features: Near Town, Rural, Rolling Slope, Wooded
Details
- Zoning: Unknown
Construction
Type & style
- Home type: SingleFamily
- Architectural style: Ranch
- Property subtype: Single Family Residence
Materials
- Wood Frame, Vinyl Siding
- Roof: Shingle
Condition
- To Be Built
- New construction: No
- Year built: 2024
Utilities & green energy
- Electric: Circuit Breakers
- Water: Well
Community & neighborhood
Location
- Region: Harrison
Other
Other facts
- Road surface type: Paved
Price history
| Date | Event | Price |
|---|---|---|
| 4/21/2025 | Pending sale | $359,000-0.3%$305/sqft |
Source: | ||
| 4/18/2025 | Sold | $359,975+0.3%$306/sqft |
Source: | ||
| 1/7/2025 | Contingent | $359,000$305/sqft |
Source: | ||
| 12/10/2024 | Listed for sale | $359,000$305/sqft |
Source: | ||
Public tax history
Tax history is unavailable.
Neighborhood: 04040
Nearby schools
GreatSchools rating
- 3/10Harrison Elementary SchoolGrades: 3-6Distance: 2.7 mi
- 2/10Oxford Hills Middle SchoolGrades: 7-8Distance: 13 mi
- 3/10Oxford Hills Comprehensive High SchoolGrades: 9-12Distance: 12.3 mi
Get pre-qualified for a loan
At Zillow Home Loans, we can pre-qualify you in as little as 5 minutes with no impact to your credit score.An equal housing lender. NMLS #10287.

