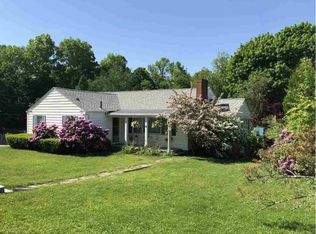Closed
Listed by:
Yaneris Pena,
Century 21 North East 603-893-8230
Bought with: Homes of New Hampshire Realty LLC
$599,900
4 Sauer Terrace, Durham, NH 03824
3beds
2,622sqft
Ranch
Built in 1960
0.28 Acres Lot
$606,400 Zestimate®
$229/sqft
$4,363 Estimated rent
Home value
$606,400
$534,000 - $685,000
$4,363/mo
Zestimate® history
Loading...
Owner options
Explore your selling options
What's special
Custom-built, two-level executive raised ranch in a small tucked-away neighborhood adjacent to downtown and within walking distance to UNH. Soaring cathedral ceilings, an elegant foyer, spacious open living areas, and a beautiful, fully functional granite fireplace greet you upon entry. Architecturally designed for good acoustics, this space is perfect for music playing, entertaining and dinner-parties. Main floor: Large kitchen with cooking island, breakfast nook, and updated appliances, open concept dining room and living room, expansive master bedroom with an en-suite bathroom and walk-in closet; a 2nd bedroom with large walk-in closet, and a second full bath. Lower floor: A third large bedroom with a flexible bonus space (possible office or playroom), a sizable family/multipurpose room with a second working fireplace, a third full bathroom, laundry and workspace area, and an attached two-car garage with remote entry. Modern updates include: ceiling fans in living room and master bedroom, heat pump water heater, mini-split unit in dining/living area, built-in high-efficiency a/c in master bedroom, tiled floors and wooden floors throughout, keyless entry, updated attractive lighting fixtures. Other features include: a three-season porch, pergola-covered patio, 2 attached sheds, fenced-in backyard with extensive landscaping and a variety of fruit trees, including apples, peaches, strawberries and more. Located on a dead-end street bordered by Pettee Brook.
Zillow last checked: 8 hours ago
Listing updated: October 13, 2025 at 07:20am
Listed by:
Yaneris Pena,
Century 21 North East 603-893-8230
Bought with:
Daniel Rosa
Homes of New Hampshire Realty LLC
Source: PrimeMLS,MLS#: 5047619
Facts & features
Interior
Bedrooms & bathrooms
- Bedrooms: 3
- Bathrooms: 3
- Full bathrooms: 3
Heating
- Oil, Baseboard
Cooling
- Wall Unit(s)
Appliances
- Included: Dishwasher, Dryer, Microwave, Refrigerator, Washer, Electric Stove
Features
- Ceiling Fan(s)
- Flooring: Carpet, Tile, Wood
- Basement: Finished,Interior Entry
- Number of fireplaces: 2
- Fireplace features: 2 Fireplaces
Interior area
- Total structure area: 2,908
- Total interior livable area: 2,622 sqft
- Finished area above ground: 1,685
- Finished area below ground: 937
Property
Parking
- Total spaces: 2
- Parking features: Paved
- Garage spaces: 2
Features
- Levels: One
- Stories: 1
Lot
- Size: 0.28 Acres
- Features: Landscaped
Details
- Parcel number: DRHMM4B38L12
- Zoning description: RA
Construction
Type & style
- Home type: SingleFamily
- Architectural style: Ranch
- Property subtype: Ranch
Materials
- Fiberglss Blwn Insulation
- Foundation: Concrete
- Roof: Asphalt Shingle
Condition
- New construction: No
- Year built: 1960
Utilities & green energy
- Electric: 100 Amp Service
- Sewer: Public Sewer
- Utilities for property: Cable
Community & neighborhood
Location
- Region: Durham
Other
Other facts
- Road surface type: Paved
Price history
| Date | Event | Price |
|---|---|---|
| 8/11/2025 | Sold | $599,900+0.2%$229/sqft |
Source: | ||
| 7/9/2025 | Contingent | $599,000$228/sqft |
Source: | ||
| 7/2/2025 | Price change | $599,000-4.2%$228/sqft |
Source: | ||
| 6/19/2025 | Listed for sale | $625,000+247.4%$238/sqft |
Source: | ||
| 7/22/1999 | Sold | $179,900$69/sqft |
Source: Public Record | ||
Public tax history
| Year | Property taxes | Tax assessment |
|---|---|---|
| 2024 | $8,197 | $295,600 |
| 2023 | $8,197 | $295,600 |
| 2022 | $8,197 | $295,600 |
Find assessor info on the county website
Neighborhood: 03824
Nearby schools
GreatSchools rating
- 8/10Oyster River Middle SchoolGrades: 5-8Distance: 0.3 mi
- 10/10Oyster River High SchoolGrades: 9-12Distance: 0.5 mi
- 7/10Moharimet SchoolGrades: K-4Distance: 2.4 mi
Schools provided by the listing agent
- Elementary: Mast Way School
- Middle: Oyster River Middle School
- High: Oyster River High School
- District: Oyster River Cooperative
Source: PrimeMLS. This data may not be complete. We recommend contacting the local school district to confirm school assignments for this home.

Get pre-qualified for a loan
At Zillow Home Loans, we can pre-qualify you in as little as 5 minutes with no impact to your credit score.An equal housing lender. NMLS #10287.
Sell for more on Zillow
Get a free Zillow Showcase℠ listing and you could sell for .
$606,400
2% more+ $12,128
With Zillow Showcase(estimated)
$618,528