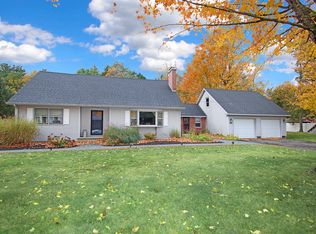This updated ranch style home with extra space for a possible in-law space with separate entrance on a quiet cul-de-sac street is a great place to call home The main level of the home offers an updated kitchen with new white cabinets, subway tile backsplash, and stainless-steel appliances which opens to the dining area with sliders to the new deck. The front living room is spacious and can hold large furniture and has triple windows and fireplace. The family room off the kitchen has built in bookshelves and a second fireplace behind the decorative façade and could be a 5th bedroom. The main floor has three bedrooms and new vinyl plank flooring throughout. You won't want to miss the renovated full bath with new tile shower, it's like a spa day every day The lower level is a full separate entrance in-law apartment with kitchen and bath and bedroom, and a very flexible floorplan. New windows, doors, siding, updated well, light fixtures inside and out, new flooring and neutral paint colors, generator hook up. Relax on the new back deck or in the screened gazebo with new roof and enjoy summer evenings overlooking the spacious, level private backyard. Close to West Stafford School and a short drive to Enfield for shopping and entertainment. Don't miss out on this updated, move in ready, multigenerational home
This property is off market, which means it's not currently listed for sale or rent on Zillow. This may be different from what's available on other websites or public sources.
