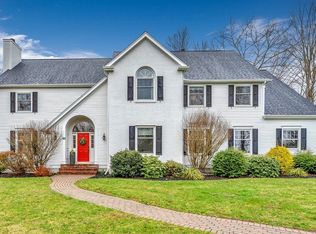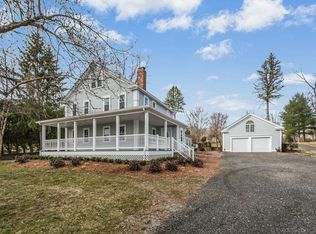"If these walls could talk", welcome to 4 Sears Road, the perfect mix of antique, rustic, and modern. On one of Southborough's most beloved roads, the circa 1898 turnkey farmhouse will impress you with its meticulous updates. The timeless white kitchen with honed black granite counter, Thermador stove, Sub-Zero refrigerator, Shaws Original apron front sink, Perrin and Rowe faucet is the heart of the home that opens to a Great Room with vaulted ceilings, gas fireplace, window seats, and designer lighting. House Beautiful Magazine featured the reclaimed barnwood first floor bathroom. Enjoy and entertain guests in the Sudbury Design Group designed private backyard with completely renovated blue stone patio, landscaping and Ferrari gunite saltwater swimming pool (2011). Conveniently located near schools, trails, and everything that Southborough Village has to offer.
This property is off market, which means it's not currently listed for sale or rent on Zillow. This may be different from what's available on other websites or public sources.

