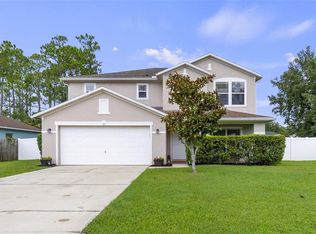Sold for $325,000 on 08/22/25
$325,000
4 Seathorn Path, Palm Coast, FL 32164
3beds
1,777sqft
Single Family Residence
Built in 2005
10,019 Square Feet Lot
$322,800 Zestimate®
$183/sqft
$1,897 Estimated rent
Home value
$322,800
$291,000 - $358,000
$1,897/mo
Zestimate® history
Loading...
Owner options
Explore your selling options
What's special
3.75% assumable mortgage available! Welcome to this beautifully maintained 3-bedroom, 2-bathroom single-family home in the desirable Seminole Woods neighborhood of Palm Coast, FL. Nestled on a spacious lot with a fully fenced backyard, this home offers comfort, privacy, and convenience—just minutes from the beach, shopping, and restaurants. Step inside to a bright and open floor plan with soaring trey ceilings and an abundance of natural light throughout. The split-bedroom layout provides extra privacy, while the eat-in kitchen flows seamlessly into the living space, perfect for everyday living and entertaining. The primary suite features a walk-in closet and a luxurious ensuite bathroom with a double vanity, corner soaking tub, and separate shower. Two additional bedrooms are generously sized, and the converted laundry room offers flexible space—ideal for a home office, den, or playroom. Enjoy Florida living year-round with a covered lanai overlooking the spacious backyard, ideal for outdoor dining and relaxing. New roof (2023), new HVAC (2024), and new water heater (2022) adds peace of mind and lasting value. Don’t miss this move-in-ready gem—offering the perfect blend of style, functionality, and location.
Zillow last checked: 8 hours ago
Listing updated: August 25, 2025 at 02:11pm
Listing Provided by:
Stephanie Shulas 386-227-6585,
REAL BROKER, LLC 855-450-0442
Bought with:
William Lyon, 3229612
PALM COAST REAL ESTATE COMPANY
JEANETTE LOFTUS, 3088719
PALM COAST REAL ESTATE COMPANY
Source: Stellar MLS,MLS#: FC310343 Originating MLS: Orlando Regional
Originating MLS: Orlando Regional

Facts & features
Interior
Bedrooms & bathrooms
- Bedrooms: 3
- Bathrooms: 2
- Full bathrooms: 2
Primary bedroom
- Features: En Suite Bathroom, Walk-In Closet(s)
- Level: First
Kitchen
- Features: Pantry
- Level: First
Living room
- Features: Ceiling Fan(s)
- Level: First
Heating
- Central
Cooling
- Central Air
Appliances
- Included: Dishwasher, Disposal, Dryer, Exhaust Fan, Range, Refrigerator, Washer
- Laundry: In Garage
Features
- Ceiling Fan(s), High Ceilings, Primary Bedroom Main Floor, Split Bedroom, Thermostat, Walk-In Closet(s)
- Flooring: Luxury Vinyl
- Doors: Sliding Doors
- Has fireplace: No
Interior area
- Total structure area: 2,658
- Total interior livable area: 1,777 sqft
Property
Parking
- Total spaces: 2
- Parking features: Garage - Attached
- Attached garage spaces: 2
Features
- Levels: One
- Stories: 1
- Exterior features: Irrigation System, Lighting, Rain Gutters
Lot
- Size: 10,019 sqft
Details
- Parcel number: 0711317059002600200
- Zoning: DPX
- Special conditions: None
Construction
Type & style
- Home type: SingleFamily
- Property subtype: Single Family Residence
Materials
- Block
- Foundation: Slab
- Roof: Shingle
Condition
- New construction: No
- Year built: 2005
Utilities & green energy
- Sewer: Public Sewer
- Water: None
- Utilities for property: Cable Connected, Electricity Connected, Sewer Connected, Water Connected
Community & neighborhood
Location
- Region: Palm Coast
- Subdivision: PALM COAST SEC 59
HOA & financial
HOA
- Has HOA: No
Other fees
- Pet fee: $0 monthly
Other financial information
- Total actual rent: 0
Other
Other facts
- Listing terms: Cash,Conventional,FHA,VA Loan
- Ownership: Fee Simple
- Road surface type: Asphalt
Price history
| Date | Event | Price |
|---|---|---|
| 8/22/2025 | Sold | $325,000$183/sqft |
Source: | ||
| 7/3/2025 | Pending sale | $325,000$183/sqft |
Source: | ||
| 6/24/2025 | Price change | $325,000-1.5%$183/sqft |
Source: | ||
| 6/11/2025 | Listed for sale | $330,000+6.5%$186/sqft |
Source: | ||
| 1/3/2022 | Sold | $310,000$174/sqft |
Source: Public Record | ||
Public tax history
| Year | Property taxes | Tax assessment |
|---|---|---|
| 2024 | $3,980 +2.1% | $259,890 +2.7% |
| 2023 | $3,896 -17.6% | $252,990 +1.8% |
| 2022 | $4,729 +33.7% | $248,514 +37.8% |
Find assessor info on the county website
Neighborhood: 32164
Nearby schools
GreatSchools rating
- 4/10Bunnell Elementary SchoolGrades: PK-5Distance: 5.5 mi
- 4/10Buddy Taylor Middle SchoolGrades: 6-8Distance: 7.4 mi
- 4/10Flagler-Palm Coast High SchoolGrades: 9-12Distance: 3.8 mi
Get a cash offer in 3 minutes
Find out how much your home could sell for in as little as 3 minutes with a no-obligation cash offer.
Estimated market value
$322,800
Get a cash offer in 3 minutes
Find out how much your home could sell for in as little as 3 minutes with a no-obligation cash offer.
Estimated market value
$322,800
