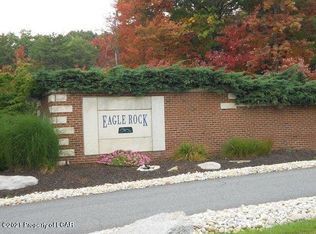Sold for $352,500 on 04/15/24
$352,500
4 Seneca Cir, Hazleton, PA 18202
4beds
3,508sqft
Single Family Residence
Built in 1981
10,018.8 Square Feet Lot
$400,400 Zestimate®
$100/sqft
$2,700 Estimated rent
Home value
$400,400
$360,000 - $448,000
$2,700/mo
Zestimate® history
Loading...
Owner options
Explore your selling options
What's special
Welcome to your mountain retreat! This captivating 4-bedroom, 2 1/2-bath home is the epitome of cozy mountain living, perfect for both year-round family residence or an idyllic vacation getaway. Nestled in the heart of nature, this woodsy two-story abode offers a perfect blend of comfort and rustic charm. As you approach, the expansive front and rear decks invite you to soak in the breathtaking views that surround you. The outdoors seamlessly blends with the indoors through sliders leading to the deck, while large windows frame nature's beauty. Step into this truly open concept space, and you'll be greeted by the vaulted great room, adorned with a striking stone fireplace. Skylights overlook the open stairway, filling the home with natural light and enhancing its airy feel. The clean and maintenance-free laminate floors lead you to a well-appointed, wide-open kitchen that's perfect for entertaining. The kitchen features ample space for culinary creativity and a pantry for added convenience. This floor also offers 2 bedrooms and a 2nd family room/rec room. The 2nd floor boasts a Primary Bedroom Suite and 1 additional bedroom with loft area. This home is situated in an amenity-filled community, offering a range of resort-style recreational options for residents. From outdoor adventures to community gatherings, this locale provides the perfect backdrop for a vibrant and fulfilling lifestyle
Zillow last checked: 8 hours ago
Listing updated: June 20, 2024 at 10:14am
Listed by:
Jamie L. Achberger 484-494-2320,
EXP Realty LLC
Bought with:
nonmember
NON MBR Office
Source: GLVR,MLS#: 729563 Originating MLS: Lehigh Valley MLS
Originating MLS: Lehigh Valley MLS
Facts & features
Interior
Bedrooms & bathrooms
- Bedrooms: 4
- Bathrooms: 3
- Full bathrooms: 2
- 1/2 bathrooms: 1
Bedroom
- Level: First
- Dimensions: 10.00 x 14.00
Bedroom
- Level: First
- Dimensions: 10.00 x 12.00
Bedroom
- Description: 6X10 WIC
- Level: Second
- Dimensions: 13.00 x 18.00
Bedroom
- Level: Second
- Dimensions: 10.00 x 14.00
Dining room
- Level: First
- Dimensions: 14.00 x 24.00
Family room
- Description: W Fireplace
- Level: Lower
- Dimensions: 15.50 x 25.00
Other
- Level: First
- Dimensions: 5.00 x 11.00
Other
- Description: Whirlpool tub
- Level: Second
- Dimensions: 6.60 x 11.00
Half bath
- Level: Lower
- Dimensions: 4.00 x 9.50
Kitchen
- Level: First
- Dimensions: 18.00 x 13.00
Laundry
- Level: Lower
- Dimensions: 7.00 x 7.50
Living room
- Description: W Fireplace
- Level: First
- Dimensions: 15.25 x 25.00
Other
- Description: Four Seasons Room
- Level: First
- Dimensions: 12.00 x 13.00
Other
- Description: loft area
- Level: Second
- Dimensions: 7.00 x 15.00
Other
- Description: with Hot tub
- Level: Lower
- Dimensions: 18.00 x 25.00
Heating
- Electric, Forced Air
Cooling
- Central Air
Appliances
- Included: Dryer, Electric Cooktop, Electric Water Heater, Microwave, Refrigerator, Washer
- Laundry: Washer Hookup, Dryer Hookup, Lower Level
Features
- Cathedral Ceiling(s), Dining Area, Separate/Formal Dining Room, Family Room Lower Level, Game Room, High Ceilings, Home Office, In-Law Floorplan, Loft, Mud Room, Family Room Main Level, Skylights, Utility Room, Vaulted Ceiling(s), Walk-In Closet(s)
- Flooring: Laminate, Resilient, Vinyl
- Windows: Skylight(s)
- Basement: Daylight,Exterior Entry,Finished,Walk-Out Access
- Has fireplace: Yes
- Fireplace features: Family Room, Lower Level
Interior area
- Total interior livable area: 3,508 sqft
- Finished area above ground: 2,527
- Finished area below ground: 981
Property
Parking
- Total spaces: 2
- Parking features: Attached, Driveway, Garage, Off Street
- Attached garage spaces: 2
- Has uncovered spaces: Yes
Features
- Patio & porch: Covered, Deck
- Exterior features: Deck, Hot Tub/Spa
- Has spa: Yes
Lot
- Size: 10,018 sqft
Details
- Parcel number: 26U5S2009009
- Zoning: R
- Special conditions: None
Construction
Type & style
- Home type: SingleFamily
- Architectural style: Contemporary
- Property subtype: Single Family Residence
Materials
- Wood Siding
- Roof: Asphalt,Fiberglass
Condition
- Unknown
- Year built: 1981
Utilities & green energy
- Electric: 200+ Amp Service, Circuit Breakers
- Sewer: Public Sewer
- Water: Public
Community & neighborhood
Location
- Region: Hazleton
- Subdivision: Eagle Rock Resort
HOA & financial
HOA
- Has HOA: Yes
- HOA fee: $1,200 annually
Other
Other facts
- Listing terms: Cash,Conventional,FHA,USDA Loan
- Ownership type: Fee Simple
Price history
| Date | Event | Price |
|---|---|---|
| 4/15/2024 | Sold | $352,500-3.4%$100/sqft |
Source: | ||
| 2/29/2024 | Pending sale | $365,000$104/sqft |
Source: | ||
| 12/15/2023 | Listed for sale | $365,000$104/sqft |
Source: PMAR #PM-111588 | ||
| 2/23/2022 | Listing removed | -- |
Source: Luzerne County AOR #21-2506 | ||
| 2/15/2022 | Price change | $365,000-1.4%$104/sqft |
Source: Luzerne County AOR #21-2506 | ||
Public tax history
| Year | Property taxes | Tax assessment |
|---|---|---|
| 2023 | $5,719 +3% | $293,100 |
| 2022 | $5,553 | $293,100 |
| 2021 | $5,553 +9.6% | $293,100 |
Find assessor info on the county website
Neighborhood: 18202
Nearby schools
GreatSchools rating
- 6/10Valley El/Middle SchoolGrades: K-8Distance: 3.8 mi
- 4/10Hazleton Area High SchoolGrades: 9-12Distance: 6 mi
Schools provided by the listing agent
- District: Hazleton
Source: GLVR. This data may not be complete. We recommend contacting the local school district to confirm school assignments for this home.

Get pre-qualified for a loan
At Zillow Home Loans, we can pre-qualify you in as little as 5 minutes with no impact to your credit score.An equal housing lender. NMLS #10287.
Sell for more on Zillow
Get a free Zillow Showcase℠ listing and you could sell for .
$400,400
2% more+ $8,008
With Zillow Showcase(estimated)
$408,408