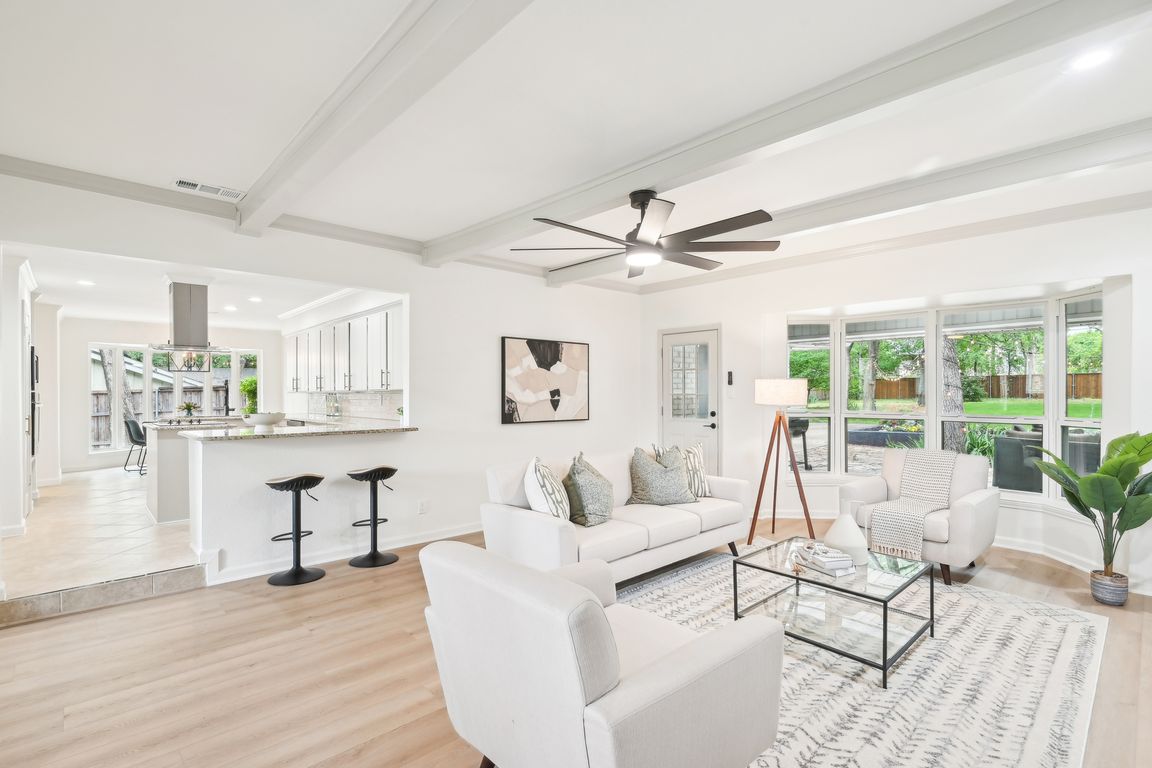
For salePrice cut: $24K (8/19)
$575,000
3beds
2,490sqft
4 Shady Dale Ln, Rockwall, TX 75032
3beds
2,490sqft
Single family residence
Built in 1982
0.72 Acres
2 Attached garage spaces
$231 price/sqft
What's special
Towering treesFresh paintDedicated home officeGorgeous new floorsDining roomPersonal retreatSunny kitchen nook
Discover the Hidden Gem of Rockwall County — 4 Shady Dale Lane! Looking for space, style, and a killer location? Look no further! Sitting pretty on .71 acres with NO HOA, this rare find is packed with charm and modern updates — and it's only 3 minutes from The Harbor, where lake ...
- 121 days
- on Zillow |
- 1,186 |
- 84 |
Source: NTREIS,MLS#: 20918881
Travel times
Kitchen
Living Room
Primary Bedroom
Zillow last checked: 7 hours ago
Listing updated: August 26, 2025 at 08:59am
Listed by:
Lee Reyes 0807559,
TruHome Real Estate 972-299-3959
Source: NTREIS,MLS#: 20918881
Facts & features
Interior
Bedrooms & bathrooms
- Bedrooms: 3
- Bathrooms: 3
- Full bathrooms: 2
- 1/2 bathrooms: 1
Primary bedroom
- Features: Built-in Features, Ceiling Fan(s), Dual Sinks, Double Vanity, Fireplace, Garden Tub/Roman Tub, Separate Shower, Walk-In Closet(s)
- Level: First
- Dimensions: 21 x 14
Bedroom
- Features: Ceiling Fan(s), Walk-In Closet(s)
- Level: First
- Dimensions: 12 x 10
Bedroom
- Features: Ceiling Fan(s), Walk-In Closet(s)
- Level: First
- Dimensions: 13 x 10
Dining room
- Level: First
- Dimensions: 11 x 15
Kitchen
- Features: Breakfast Bar, Built-in Features, Granite Counters, Pantry
- Level: First
- Dimensions: 12 x 15
Living room
- Features: Ceiling Fan(s), Fireplace
- Level: First
- Dimensions: 22 x 19
Office
- Features: Ceiling Fan(s)
- Level: First
- Dimensions: 12 x 9
Appliances
- Included: Dishwasher, Electric Cooktop, Electric Oven, Electric Water Heater, Disposal, Microwave, Vented Exhaust Fan
- Laundry: Washer Hookup, Electric Dryer Hookup, Laundry in Utility Room
Features
- Wet Bar, Double Vanity, Granite Counters, Open Floorplan, Pantry, Cable TV, Walk-In Closet(s)
- Flooring: Carpet, Ceramic Tile, Luxury Vinyl Plank
- Has basement: No
- Number of fireplaces: 2
- Fireplace features: Living Room, Masonry, Primary Bedroom
Interior area
- Total interior livable area: 2,490 sqft
Video & virtual tour
Property
Parking
- Total spaces: 2
- Parking features: Additional Parking, Concrete, Door-Single, Driveway, Enclosed, Garage, Garage Door Opener, Parking Pad, Garage Faces Rear
- Attached garage spaces: 2
- Has uncovered spaces: Yes
Features
- Levels: One
- Stories: 1
- Patio & porch: Covered, Front Porch
- Pool features: None
Lot
- Size: 0.72 Acres
Details
- Parcel number: 000000017152
Construction
Type & style
- Home type: SingleFamily
- Architectural style: Detached
- Property subtype: Single Family Residence
Materials
- Foundation: Slab
Condition
- Year built: 1982
Utilities & green energy
- Sewer: Public Sewer
- Water: Public
- Utilities for property: Electricity Connected, Sewer Available, Water Available, Cable Available
Community & HOA
Community
- Subdivision: Highland Acres
HOA
- Has HOA: No
Location
- Region: Rockwall
Financial & listing details
- Price per square foot: $231/sqft
- Annual tax amount: $7,172
- Date on market: 4/29/2025
- Electric utility on property: Yes