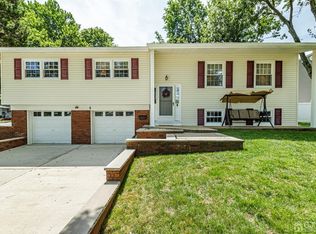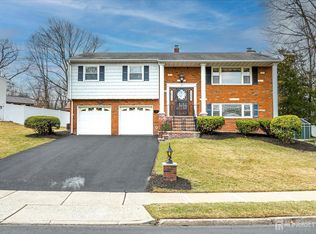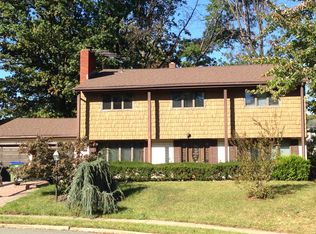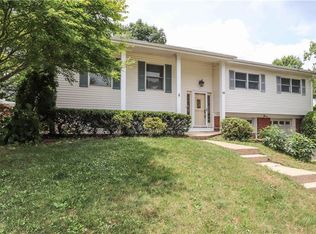Gorgeous Bi-level home in desirable section of Edison, offering everything you may need! Plenty of updates with a sophisticated touch. Top floor has lovely neutral bedrooms, and updated baths. Kitchen is completely updated, ready for delicious meals and entertaining! Granite counters, stainless steel appliances, beautiful cabinetry, plenty of storage, breakfast bar, all open to the spacious and well appointed dining and living space. Take your living space outdoors through the sliders onto your deck overlooking the park like yard, featuring an above ground pool, and full fence. Retractable awning keeps you cool and dry! Beautiful patio underneath as well for multi-level entertaining. Spacious bedrooms with plenty of closet space round out this beauty! 2 Car attached garage, above ground pool.
This property is off market, which means it's not currently listed for sale or rent on Zillow. This may be different from what's available on other websites or public sources.



