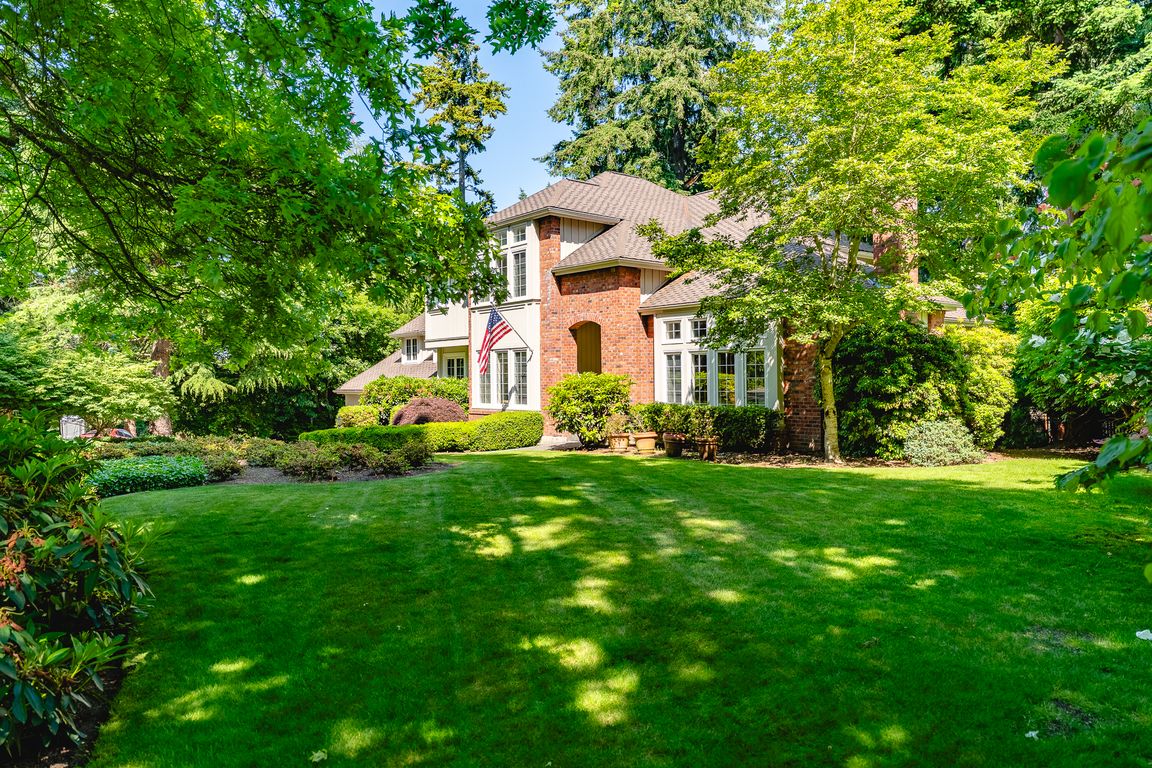
Pending inspection
$1,495,000
4beds
3,076sqft
4 Shorewood Drive, Bellingham, WA 98225
4beds
3,076sqft
Single family residence
Built in 1990
0.32 Acres
3 Attached garage spaces
$486 price/sqft
$600 annually HOA fee
What's special
Welcome to your dream home in one of Bellingham’s most coveted neighborhoods, the Shorewood pocket of Edgemoor. This beautiful 4-bedroom, 2.5-bath residence offers 3,076 sf of elegant and functional living space. From the moment you step inside, you’ll appreciate the thoughtful layout, featuring a dedicated office ideal for remote work, and ...
- 23 days
- on Zillow |
- 1,374 |
- 28 |
Likely to sell faster than
Source: NWMLS,MLS#: 2414362
Travel times
Sitting Room
Kitchen
Office
Primary Bedroom
Bonus Room
Zillow last checked: 7 hours ago
Listing updated: August 11, 2025 at 12:03am
Listed by:
Miranda Ferris,
Madrona Residential RE,
Keith Ferris,
Madrona Residential RE
Source: NWMLS,MLS#: 2414362
Facts & features
Interior
Bedrooms & bathrooms
- Bedrooms: 4
- Bathrooms: 3
- Full bathrooms: 2
- 1/2 bathrooms: 1
- Main level bathrooms: 1
Other
- Level: Main
Den office
- Level: Main
Dining room
- Level: Main
Entry hall
- Level: Main
Family room
- Level: Main
Kitchen with eating space
- Level: Main
Living room
- Level: Main
Utility room
- Level: Garage
Heating
- Fireplace, Forced Air, Electric, Natural Gas
Cooling
- None
Appliances
- Included: Dishwasher(s), Disposal, Double Oven, Dryer(s), Microwave(s), Refrigerator(s), Stove(s)/Range(s), Trash Compactor, Washer(s), Garbage Disposal, Water Heater: Tanks (2), Water Heater Location: Garage
Features
- Bath Off Primary, Dining Room, Walk-In Pantry
- Flooring: Hardwood, Vinyl, Carpet
- Doors: French Doors
- Windows: Double Pane/Storm Window
- Basement: None
- Number of fireplaces: 2
- Fireplace features: Gas, Main Level: 2, Fireplace
Interior area
- Total structure area: 3,076
- Total interior livable area: 3,076 sqft
Property
Parking
- Total spaces: 3
- Parking features: Driveway, Attached Garage
- Attached garage spaces: 3
Features
- Levels: Two
- Stories: 2
- Entry location: Main
- Patio & porch: Bath Off Primary, Double Pane/Storm Window, Dining Room, Fireplace, French Doors, Jetted Tub, Security System, Vaulted Ceiling(s), Walk-In Closet(s), Walk-In Pantry, Water Heater
- Spa features: Bath
- Has view: Yes
- View description: See Remarks, Territorial
Lot
- Size: 0.32 Acres
- Features: Paved, Cable TV, Deck, Fenced-Partially, Gas Available
- Topography: Level
- Residential vegetation: Brush, Garden Space
Details
- Parcel number: 3702113864880000
- Special conditions: Standard
Construction
Type & style
- Home type: SingleFamily
- Property subtype: Single Family Residence
Materials
- Brick, Wood Siding
- Foundation: Poured Concrete
- Roof: Composition
Condition
- Year built: 1990
- Major remodel year: 1990
Utilities & green energy
- Electric: Company: Puget Sound Energy
- Sewer: Sewer Connected, Company: City of Bellingham
- Water: Public, Company: City of Bellingham
- Utilities for property: Xfinity
Community & HOA
Community
- Security: Security System
- Subdivision: Edgemoor
HOA
- HOA fee: $600 annually
Location
- Region: Bellingham
Financial & listing details
- Price per square foot: $486/sqft
- Tax assessed value: $1,586,698
- Annual tax amount: $12,534
- Date on market: 6/4/2025
- Listing terms: Cash Out,Conventional
- Inclusions: Dishwasher(s), Double Oven, Dryer(s), Garbage Disposal, Microwave(s), Refrigerator(s), Stove(s)/Range(s), Trash Compactor, Washer(s)
- Cumulative days on market: 80 days