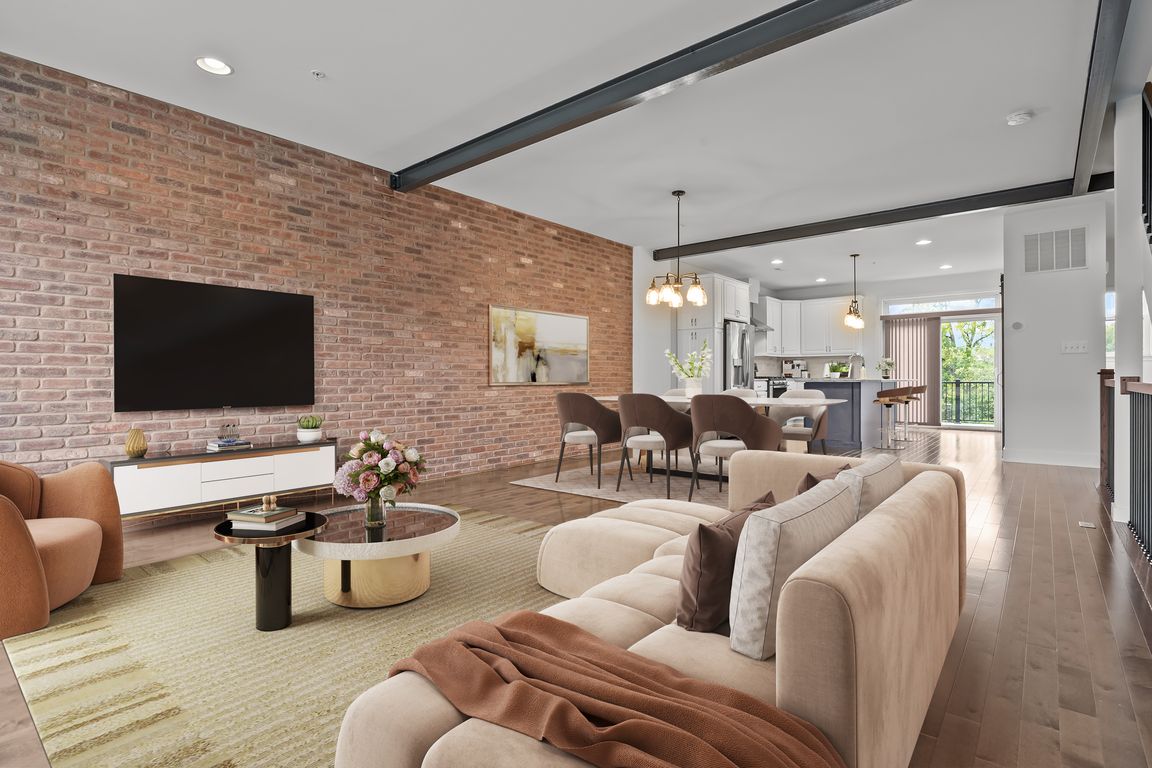Open: Sun 12pm-2pm

For salePrice cut: $4K (10/9)
$595,000
3beds
2,376sqft
4 Sienna Pl, Feasterville, PA 19053
3beds
2,376sqft
Townhouse
Built in 2018
1,742 sqft
1 Attached garage space
$250 price/sqft
$190 monthly HOA fee
What's special
Modern finishesLoft with wet barFinished spaceRooftop deckOversized windowsLarge islandExposed brick wall
Welcome to 4 Sienna Place, a stunning four-story townhome that blends modern design with thoughtful details throughout. With 3 bedrooms, 2 full baths, 2 half baths, and over 2,300 square feet of living space, this home offers a versatile layout perfect for both everyday living and entertaining. Step inside to ...
- 21 days |
- 2,444 |
- 107 |
Likely to sell faster than
Source: Bright MLS,MLS#: PABU2105656
Travel times
Family Room
Kitchen
Primary Bedroom
Zillow last checked: 7 hours ago
Listing updated: October 09, 2025 at 10:03am
Listed by:
Bob Kelley 215-353-2777,
BHHS Fox & Roach-Blue Bell 2155422200
Source: Bright MLS,MLS#: PABU2105656
Facts & features
Interior
Bedrooms & bathrooms
- Bedrooms: 3
- Bathrooms: 4
- Full bathrooms: 2
- 1/2 bathrooms: 2
- Main level bathrooms: 1
Rooms
- Room types: Living Room, Dining Room, Bedroom 2, Bedroom 3, Kitchen, Family Room, Bedroom 1, Bathroom 1, Bathroom 2, Bonus Room, Half Bath
Bedroom 1
- Level: Upper
Bedroom 2
- Level: Upper
Bedroom 3
- Level: Upper
Bathroom 1
- Level: Upper
Bathroom 2
- Level: Upper
Bonus room
- Level: Upper
Dining room
- Level: Main
Family room
- Level: Lower
Half bath
- Level: Lower
Half bath
- Level: Main
Kitchen
- Level: Main
Living room
- Level: Main
Heating
- Forced Air, Natural Gas
Cooling
- Central Air, Electric
Appliances
- Included: Gas Water Heater
Features
- Has basement: No
- Has fireplace: No
Interior area
- Total structure area: 2,376
- Total interior livable area: 2,376 sqft
- Finished area above ground: 2,376
Video & virtual tour
Property
Parking
- Total spaces: 2
- Parking features: Garage Faces Front, Attached, Driveway, Other
- Attached garage spaces: 1
- Uncovered spaces: 1
Accessibility
- Accessibility features: None
Features
- Levels: Four
- Stories: 4
- Pool features: None
Lot
- Size: 1,742 Square Feet
Details
- Additional structures: Above Grade
- Parcel number: 21003114016
- Zoning: R1
- Special conditions: Standard
Construction
Type & style
- Home type: Townhouse
- Architectural style: Traditional
- Property subtype: Townhouse
Materials
- Frame
- Foundation: Slab
Condition
- New construction: No
- Year built: 2018
Utilities & green energy
- Sewer: Public Sewer
- Water: Public
Community & HOA
Community
- Subdivision: The Brickyard
HOA
- Has HOA: Yes
- Services included: Maintenance Grounds, Snow Removal
- HOA fee: $190 monthly
- HOA name: BRICKYARD HOA
Location
- Region: Feasterville
- Municipality: LOWER SOUTHAMPTON TWP
Financial & listing details
- Price per square foot: $250/sqft
- Tax assessed value: $41,400
- Annual tax amount: $9,333
- Date on market: 9/19/2025
- Listing agreement: Exclusive Agency
- Inclusions: Refrigerator, Washer, Dryer
- Ownership: Fee Simple