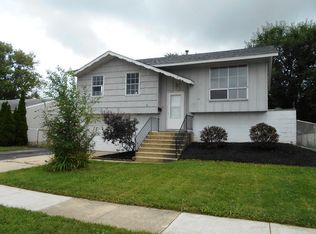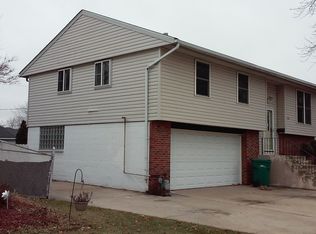Closed
$319,000
4 Sinde Cir, Romeoville, IL 60446
4beds
1,784sqft
Single Family Residence
Built in 1966
8,276.4 Square Feet Lot
$321,800 Zestimate®
$179/sqft
$2,986 Estimated rent
Home value
$321,800
$296,000 - $351,000
$2,986/mo
Zestimate® history
Loading...
Owner options
Explore your selling options
What's special
Extremely well built original model home in Hampton Park subdivision This four bedroom, two bath , raised ranch is located on quiet , low traffic circle drive basement finished living area ,fully fenced large backyard. Features include deck off master bedroom, lovely landscape, newer furnace and air conditioning. Home is as-is but completely ready to move in quick close possible this home won't last beautiful inside and out.
Zillow last checked: 8 hours ago
Listing updated: September 09, 2025 at 12:24pm
Listing courtesy of:
Robin Pantke, GRI 815-791-1728,
Able Real Estate Services
Bought with:
Allan McLeod-Smith
Smith and Jones Realty, LLC
Source: MRED as distributed by MLS GRID,MLS#: 12406588
Facts & features
Interior
Bedrooms & bathrooms
- Bedrooms: 4
- Bathrooms: 2
- Full bathrooms: 2
Primary bedroom
- Features: Flooring (Carpet), Window Treatments (Blinds), Bathroom (Full)
- Level: Main
- Area: 144 Square Feet
- Dimensions: 12X12
Bedroom 2
- Features: Flooring (Carpet), Window Treatments (Blinds)
- Level: Main
- Area: 99 Square Feet
- Dimensions: 11X9
Bedroom 3
- Features: Flooring (Carpet), Window Treatments (Blinds)
- Level: Main
- Area: 81 Square Feet
- Dimensions: 9X9
Bedroom 4
- Features: Flooring (Carpet), Window Treatments (Blinds)
- Level: Basement
- Area: 168 Square Feet
- Dimensions: 12X14
Bonus room
- Features: Flooring (Other), Window Treatments (Blinds)
- Level: Basement
- Area: 144 Square Feet
- Dimensions: 12X12
Family room
- Features: Flooring (Other), Window Treatments (Blinds)
- Level: Basement
- Area: 360 Square Feet
- Dimensions: 20X18
Foyer
- Features: Flooring (Vinyl)
- Level: Main
- Area: 25 Square Feet
- Dimensions: 5X5
Kitchen
- Features: Kitchen (Eating Area-Table Space), Flooring (Vinyl), Window Treatments (Blinds)
- Level: Main
- Area: 180 Square Feet
- Dimensions: 10X18
Laundry
- Features: Flooring (Other), Window Treatments (Blinds)
- Level: Basement
- Area: 120 Square Feet
- Dimensions: 12X10
Living room
- Features: Flooring (Carpet), Window Treatments (Blinds)
- Area: 210 Square Feet
- Dimensions: 14X15
Storage
- Features: Flooring (Other), Window Treatments (Blinds)
- Level: Basement
- Area: 324 Square Feet
- Dimensions: 18X18
Other
- Features: Flooring (Other), Window Treatments (Blinds)
- Level: Basement
- Area: 225 Square Feet
- Dimensions: 15X15
Heating
- Natural Gas
Cooling
- Central Air
Appliances
- Included: Range, Microwave, Refrigerator
- Laundry: Gas Dryer Hookup
Features
- Basement: Finished,Full
- Attic: Full
Interior area
- Total structure area: 1,760
- Total interior livable area: 1,784 sqft
Property
Parking
- Total spaces: 2
- Parking features: Concrete, Driveway, On Site
- Has uncovered spaces: Yes
Accessibility
- Accessibility features: No Disability Access
Features
- Levels: Bi-Level
Lot
- Size: 8,276 sqft
- Dimensions: 53X113X97X125
- Features: Cul-De-Sac
Details
- Additional structures: Shed(s)
- Parcel number: 1104031010200000
- Special conditions: None
Construction
Type & style
- Home type: SingleFamily
- Architectural style: Bi-Level,Colonial
- Property subtype: Single Family Residence
Materials
- Vinyl Siding
- Foundation: Other
- Roof: Asphalt
Condition
- New construction: No
- Year built: 1966
Utilities & green energy
- Electric: Circuit Breakers
- Sewer: Public Sewer
- Water: Public
Community & neighborhood
Community
- Community features: Curbs, Sidewalks, Street Lights, Street Paved
Location
- Region: Romeoville
- Subdivision: Hampton Park
Other
Other facts
- Listing terms: FHA
- Ownership: Fee Simple
Price history
| Date | Event | Price |
|---|---|---|
| 9/9/2025 | Sold | $319,000$179/sqft |
Source: | ||
| 8/21/2025 | Pending sale | $319,000$179/sqft |
Source: | ||
| 7/20/2025 | Listed for sale | $319,000$179/sqft |
Source: | ||
Public tax history
| Year | Property taxes | Tax assessment |
|---|---|---|
| 2023 | $7,284 +21.9% | $90,469 +27.6% |
| 2022 | $5,976 +5.5% | $70,922 +6.4% |
| 2021 | $5,663 +3.3% | $66,650 +3.4% |
Find assessor info on the county website
Neighborhood: Hampton Park
Nearby schools
GreatSchools rating
- 8/10Irene King Elementary SchoolGrades: PK-5Distance: 0.4 mi
- 9/10A Vito Martinez Middle SchoolGrades: 6-8Distance: 1 mi
- 8/10Romeoville High SchoolGrades: 9-12Distance: 0.7 mi
Schools provided by the listing agent
- District: 365U
Source: MRED as distributed by MLS GRID. This data may not be complete. We recommend contacting the local school district to confirm school assignments for this home.
Get a cash offer in 3 minutes
Find out how much your home could sell for in as little as 3 minutes with a no-obligation cash offer.
Estimated market value$321,800
Get a cash offer in 3 minutes
Find out how much your home could sell for in as little as 3 minutes with a no-obligation cash offer.
Estimated market value
$321,800

