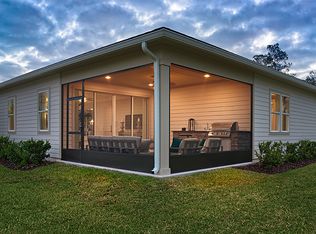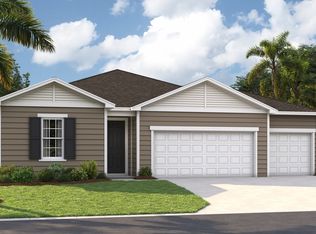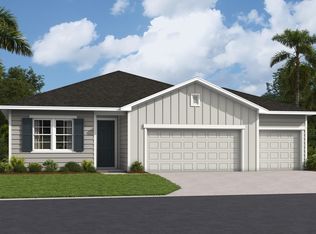Closed
$419,000
4 Spring St, Palm Coast, FL 32164
3beds
1,806sqft
Single Family Residence, Residential
Built in 2023
6,250 Square Feet Lot
$404,400 Zestimate®
$232/sqft
$2,272 Estimated rent
Home value
$404,400
$384,000 - $425,000
$2,272/mo
Zestimate® history
Loading...
Owner options
Explore your selling options
What's special
This New Paytas Homes - Ashbourne Model is located in Coastal Gardens at Town Center in Palm Coast. This home includes 3-Car Courtyard Entry Garage, Brick Paver Driveway and Entry Walk, Cambria Quartz Countertops in Kitchen with Wellborn Painted Finish Cabinets, Upgraded Tile Backsplash, Great Room with 10'' Recess with Crown Molding Accents, Upgraded Floor Tile Throughout Main Living Area, Glass Front Entry Door, so much to see...
Zillow last checked: 8 hours ago
Listing updated: September 19, 2024 at 08:33pm
Listed by:
Jim Mather 386-756-0439,
RE/MAX Signature
Bought with:
non member
Nonmember office
Source: DBAMLS,MLS#: 1104999
Facts & features
Interior
Bedrooms & bathrooms
- Bedrooms: 3
- Bathrooms: 2
- Full bathrooms: 2
Bedroom 1
- Level: Main
- Area: 216.71 Square Feet
- Dimensions: 16.67 x 13.00
Bedroom 2
- Level: Main
- Area: 125.62 Square Feet
- Dimensions: 11.42 x 11.00
Bedroom 3
- Level: Main
- Area: 125.62 Square Feet
- Dimensions: 11.42 x 11.00
Great room
- Level: Main
- Area: 362.86 Square Feet
- Dimensions: 15.33 x 23.67
Kitchen
- Level: Main
- Area: 108 Square Feet
- Dimensions: 9.00 x 12.00
Office
- Level: Main
- Area: 139.37 Square Feet
- Dimensions: 12.67 x 11.00
Other
- Description: Breakfast Nook
- Level: Main
- Area: 120 Square Feet
- Dimensions: 10.00 x 12.00
Other
- Description: Patio/Deck
- Level: Main
- Area: 220 Square Feet
- Dimensions: 22.00 x 10.00
Heating
- Central, Electric, Heat Pump
Cooling
- Central Air
Appliances
- Included: Microwave, Electric Range, Disposal, Dishwasher
Features
- Breakfast Nook, Ceiling Fan(s), Split Bedrooms
- Flooring: Tile
Interior area
- Total structure area: 2,704
- Total interior livable area: 1,806 sqft
Property
Parking
- Total spaces: 3
- Parking features: Attached
- Attached garage spaces: 3
Accessibility
- Accessibility features: Common Area
Features
- Levels: One
- Stories: 1
- Patio & porch: Deck, Patio, Rear Porch
- Has view: Yes
- View description: Lake, Pond
- Has water view: Yes
- Water view: Lake,Pond
- Waterfront features: Lake Front, Pond
Lot
- Size: 6,250 sqft
- Dimensions: 50 x 125
Details
- Parcel number: 0512312755000001960
Construction
Type & style
- Home type: SingleFamily
- Property subtype: Single Family Residence, Residential
Materials
- Block, Concrete, Stucco
- Roof: Shingle
Condition
- New construction: Yes
- Year built: 2023
Utilities & green energy
- Sewer: Public Sewer
- Water: Public
Community & neighborhood
Location
- Region: Palm Coast
- Subdivision: Not In Subdivision
HOA & financial
HOA
- Has HOA: Yes
- HOA fee: $650 annually
Other
Other facts
- Listing terms: FHA,VA Loan
- Road surface type: Paved
Price history
| Date | Event | Price |
|---|---|---|
| 11/16/2025 | Listing removed | $414,800$230/sqft |
Source: | ||
| 10/9/2025 | Price change | $414,8000%$230/sqft |
Source: | ||
| 7/26/2025 | Price change | $415,000-1.2%$230/sqft |
Source: | ||
| 7/3/2025 | Price change | $420,000-0.5%$233/sqft |
Source: | ||
| 6/20/2025 | Price change | $422,000-0.7%$234/sqft |
Source: | ||
Public tax history
| Year | Property taxes | Tax assessment |
|---|---|---|
| 2024 | $5,270 +245.9% | $295,182 +521.4% |
| 2023 | $1,524 +23.5% | $47,500 +53.2% |
| 2022 | $1,233 | $31,000 |
Find assessor info on the county website
Neighborhood: 32164
Nearby schools
GreatSchools rating
- 4/10Bunnell Elementary SchoolGrades: PK-5Distance: 3.7 mi
- 4/10Buddy Taylor Middle SchoolGrades: 6-8Distance: 3 mi
- 4/10Flagler-Palm Coast High SchoolGrades: 9-12Distance: 1.2 mi
Get a cash offer in 3 minutes
Find out how much your home could sell for in as little as 3 minutes with a no-obligation cash offer.
Estimated market value
$404,400


