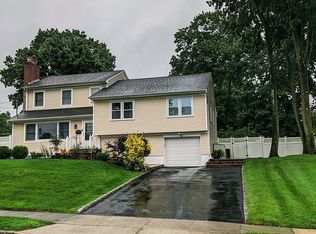Sold for $1,155,000 on 01/21/25
$1,155,000
4 Spruce Lane, Syosset, NY 11791
4beds
2,347sqft
Single Family Residence, Residential
Built in 1957
9,875 Square Feet Lot
$1,231,400 Zestimate®
$492/sqft
$5,388 Estimated rent
Home value
$1,231,400
$1.11M - $1.37M
$5,388/mo
Zestimate® history
Loading...
Owner options
Explore your selling options
What's special
This is the home you have been patiently waiting for to hit the market! Welcome to 4 Spruce Lane in Syosset! This beautifully expanded front to back split-level home features an open layout and has been thoughtfully renovated. With 4 spacious bedrooms and 2 full baths, it offers both comfort and functionality. As you enter, you'll be greeted by a large foyer that flows into the welcoming living room. The second level boasts high vaulted ceilings, creating an expansive living and dining area that seamlessly connects to the eat-in kitchen,and leads to a convenient two-car garage. On the third floor, you'll find the primary ensuite along with two additional bedrooms and another full bath. The fourth level features a private bedroom, perfect for guests or a home office. Step outside to enjoy your private backyard oasis, complete with an upgraded wooden deck and a recently revamped Gunite pool-perfect for relaxing or entertaining! This home is conveniently located near Syosset schools, parks, fine dining, the LIRR, shopping, and more. Don't miss out on this incredible opportunity!
Zillow last checked: 8 hours ago
Listing updated: January 21, 2025 at 08:36am
Listed by:
Richard T. Brazzano 516-816-7770,
BERKSHIRE HATHAWAY 516-224-4600,
Michael Pesce 516-473-4768,
BERKSHIRE HATHAWAY
Bought with:
Richard T. Brazzano, 10401330081
BERKSHIRE HATHAWAY
Ronald Lanzillotta, 10301218115
BERKSHIRE HATHAWAY
Source: OneKey® MLS,MLS#: L3587923
Facts & features
Interior
Bedrooms & bathrooms
- Bedrooms: 4
- Bathrooms: 2
- Full bathrooms: 2
Bedroom 1
- Description: 3 Bedrooms, 2 full baths
Other
- Description: Bedroom
Other
- Description: Basement
- Level: Basement
Kitchen
- Description: Living Room, Dining Room, Kitchen
- Level: Second
Office
- Description: Foyer, Den, 2 car garage
- Level: First
Heating
- Oil, Baseboard
Cooling
- Wall/Window Unit(s)
Appliances
- Included: Oil Water Heater, Dishwasher, Refrigerator, Washer
Features
- Ceiling Fan(s)
- Windows: Blinds
- Basement: Partial,Partially Finished,Unfinished
- Attic: Partial
- Number of fireplaces: 1
Interior area
- Total structure area: 2,347
- Total interior livable area: 2,347 sqft
Property
Parking
- Parking features: Attached, Private
Features
- Levels: Multi/Split
- Patio & porch: Deck
- Exterior features: Mailbox
- Has private pool: Yes
- Pool features: In Ground
- Fencing: Back Yard,Fenced
Lot
- Size: 9,875 sqft
- Dimensions: 85 x 125
- Features: Near Public Transit, Near School, Near Shops, Level, Sprinklers In Front, Sprinklers In Rear
Details
- Parcel number: 2489151410000170
Construction
Type & style
- Home type: SingleFamily
- Property subtype: Single Family Residence, Residential
Materials
- Brick, Vinyl Siding
Condition
- Year built: 1957
Utilities & green energy
- Water: Public
Community & neighborhood
Location
- Region: Syosset
Other
Other facts
- Listing agreement: Exclusive Right To Sell
Price history
| Date | Event | Price |
|---|---|---|
| 1/21/2025 | Sold | $1,155,000-7.6%$492/sqft |
Source: | ||
| 11/19/2024 | Pending sale | $1,250,000$533/sqft |
Source: | ||
Public tax history
| Year | Property taxes | Tax assessment |
|---|---|---|
| 2024 | -- | $683 -3% |
| 2023 | -- | $704 -3.8% |
| 2022 | -- | $732 |
Find assessor info on the county website
Neighborhood: 11791
Nearby schools
GreatSchools rating
- 10/10Village Elementary SchoolGrades: K-5Distance: 0.5 mi
- 8/10South Woods Middle SchoolGrades: 6-8Distance: 1.3 mi
- 10/10Syosset Senior High SchoolGrades: 9-12Distance: 1.3 mi
Schools provided by the listing agent
- Elementary: Village Elementary School
- Middle: South Woods Middle School
- High: Syosset Senior High School
Source: OneKey® MLS. This data may not be complete. We recommend contacting the local school district to confirm school assignments for this home.
Get a cash offer in 3 minutes
Find out how much your home could sell for in as little as 3 minutes with a no-obligation cash offer.
Estimated market value
$1,231,400
Get a cash offer in 3 minutes
Find out how much your home could sell for in as little as 3 minutes with a no-obligation cash offer.
Estimated market value
$1,231,400
