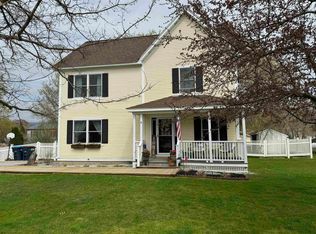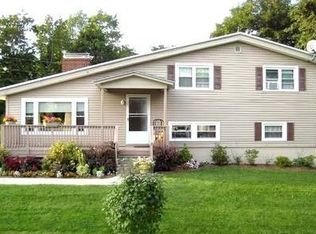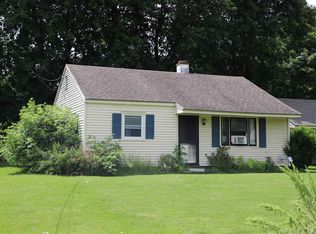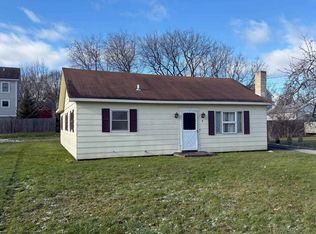Closed
Listed by:
Karen Heath,
Four Seasons Sotheby's Int'l Realty 802-774-7007
Bought with: KW Vermont
$349,000
4 Stafford Lane, Rutland City, VT 05701
3beds
2,120sqft
Single Family Residence
Built in 2005
7,841 Square Feet Lot
$356,400 Zestimate®
$165/sqft
$2,456 Estimated rent
Home value
$356,400
$192,000 - $656,000
$2,456/mo
Zestimate® history
Loading...
Owner options
Explore your selling options
What's special
Built with a 5-star energy rating this home is designed and constructed to minimize energy consumption for heating, cooling, and other utilities, leading to lower operating costs and reduced environmental impact. Equipped with a Lifebreath Heat Recovery Ventilation system, quality Buderus boiler and it's wired for a generator. This darling Saltbox design with it's defining feature of a long, sloped roof has south-facing skylights and great curb appeal. The inside has had a refresh with painted kitchen cabinets, new sink and hardware, newer appliances, updated light fixture and new carpet upstairs. The lower level, with room for expansion, encompasses an exercise room, great storage and laundry room. A fully fenced yard with cherry, crab apple, and lilac trees, elder flower shrubs and many perennials is the backdrop for a wonderful deck space which is great for entertaining family and friends or to just relax and have fun this summer. Detached garage. Located on a small dead-end street in Rutland's Northeast section.
Zillow last checked: 8 hours ago
Listing updated: June 24, 2025 at 08:21am
Listed by:
Karen Heath,
Four Seasons Sotheby's Int'l Realty 802-774-7007
Bought with:
Erin McCormick
KW Vermont
Source: PrimeMLS,MLS#: 5041554
Facts & features
Interior
Bedrooms & bathrooms
- Bedrooms: 3
- Bathrooms: 2
- Full bathrooms: 2
Heating
- Oil, Baseboard, Zoned
Cooling
- None
Appliances
- Included: Dishwasher, Disposal, Dryer, Microwave, Electric Range, Refrigerator, Washer, Owned Water Heater
- Laundry: In Basement
Features
- Dining Area, Natural Light
- Flooring: Carpet, Hardwood, Laminate, Vinyl
- Windows: Blinds, Skylight(s)
- Basement: Bulkhead,Climate Controlled,Concrete Floor,Full,Partially Finished,Exterior Stairs,Storage Space,Sump Pump,Unfinished,Interior Entry
Interior area
- Total structure area: 2,340
- Total interior livable area: 2,120 sqft
- Finished area above ground: 1,456
- Finished area below ground: 664
Property
Parking
- Total spaces: 1
- Parking features: Crushed Stone, Driveway, Garage
- Garage spaces: 1
- Has uncovered spaces: Yes
Features
- Levels: One and One Half
- Stories: 1
- Exterior features: Deck, Garden, Natural Shade, Shed
- Fencing: Full
- Frontage length: Road frontage: 85
Lot
- Size: 7,841 sqft
- Features: City Lot, Landscaped, Level
Details
- Parcel number: 54017018638
- Zoning description: SFR
Construction
Type & style
- Home type: SingleFamily
- Architectural style: Saltbox
- Property subtype: Single Family Residence
Materials
- Wood Frame, Vinyl Siding
- Foundation: Poured Concrete
- Roof: Shingle
Condition
- New construction: No
- Year built: 2005
Utilities & green energy
- Electric: 200+ Amp Service, Circuit Breakers, Underground
- Sewer: Public Sewer
- Utilities for property: Cable Available, Underground Utilities
Community & neighborhood
Security
- Security features: Carbon Monoxide Detector(s), Smoke Detector(s)
Location
- Region: Rutland
Other
Other facts
- Road surface type: Paved
Price history
| Date | Event | Price |
|---|---|---|
| 6/23/2025 | Sold | $349,000+2.9%$165/sqft |
Source: | ||
| 5/22/2025 | Contingent | $339,000$160/sqft |
Source: | ||
| 5/16/2025 | Listed for sale | $339,000+84.2%$160/sqft |
Source: | ||
| 8/28/2015 | Sold | $184,000-0.5%$87/sqft |
Source: Public Record Report a problem | ||
| 3/5/2015 | Price change | $185,000-2.1%$87/sqft |
Source: Four Seasons Sotheby's International Realty #4346409 Report a problem | ||
Public tax history
| Year | Property taxes | Tax assessment |
|---|---|---|
| 2024 | -- | $175,800 |
| 2023 | -- | $175,800 |
| 2022 | -- | $175,800 |
Find assessor info on the county website
Neighborhood: Rutland City
Nearby schools
GreatSchools rating
- NARutland Northeast Primary SchoolGrades: PK-2Distance: 0.3 mi
- 3/10Rutland Middle SchoolGrades: 7-8Distance: 0.7 mi
- 8/10Rutland Senior High SchoolGrades: 9-12Distance: 0.7 mi
Schools provided by the listing agent
- Elementary: Rutland Northeast Primary Sch
- Middle: Rutland Middle School
- High: Rutland Senior High School
Source: PrimeMLS. This data may not be complete. We recommend contacting the local school district to confirm school assignments for this home.
Get pre-qualified for a loan
At Zillow Home Loans, we can pre-qualify you in as little as 5 minutes with no impact to your credit score.An equal housing lender. NMLS #10287.



