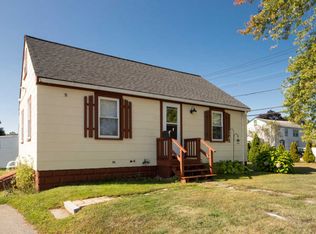Closed
Listed by:
Diane Talon,
Realty One Group Next Level 603-262-3500
Bought with: EXP Realty
$450,000
4 Sterling Road, Kittery, ME 03904
4beds
1,490sqft
Single Family Residence
Built in 1940
6,534 Square Feet Lot
$575,200 Zestimate®
$302/sqft
$3,240 Estimated rent
Home value
$575,200
$512,000 - $638,000
$3,240/mo
Zestimate® history
Loading...
Owner options
Explore your selling options
What's special
Welcome to 4 Sterling Road nice small subdivision. This classic Cape offers 4- Bedrooms and 1 bath, with 2-bedrooms conveniently located on the 1st floor and 2 more upstairs. The home features a galley-style kitchen with a dining area, and the basement provides open space, laundry facilities, and a workshop. You will also find a deck off the back of the house and a large, detached one-car garage. Ramp in front of the house easy access. This property boasts a nice level yard with mature landscaping and an above-ground pool, perfect for enjoying this summer. It is a fantastic opportunity the house has a lot of potential bring your personal touches and make it your own.1st Floor: Wood floors under carpeting, peeling, paint around some windows & doors From Route 236 South At the traffic circle (711 Store), take the 2nd exit onto State Road, Take 2nd Left of Sterling #4 on Right
Zillow last checked: 8 hours ago
Listing updated: July 31, 2025 at 08:13pm
Listed by:
Diane Talon,
Realty One Group Next Level 603-262-3500
Bought with:
Janna Syrene
EXP Realty
Source: PrimeMLS,MLS#: 5048622
Facts & features
Interior
Bedrooms & bathrooms
- Bedrooms: 4
- Bathrooms: 1
- Full bathrooms: 1
Heating
- Oil, Hot Water
Cooling
- Other
Appliances
- Included: Dryer, Microwave, Electric Range, Refrigerator
- Laundry: In Basement
Features
- Ceiling Fan(s), Natural Light
- Flooring: Carpet, Hardwood, Vinyl
- Basement: Bulkhead,Concrete Floor,Full,Interior Access,Exterior Entry,Interior Entry
Interior area
- Total structure area: 3,158
- Total interior livable area: 1,490 sqft
- Finished area above ground: 1,490
- Finished area below ground: 0
Property
Parking
- Total spaces: 1
- Parking features: Paved, Driveway, Garage, Parking Spaces 3 - 5
- Garage spaces: 1
- Has uncovered spaces: Yes
Accessibility
- Accessibility features: 1st Floor Bedroom, 1st Floor Full Bathroom, Grab Bars in Bathroom, Handicap Modified
Features
- Levels: 1.75
- Stories: 1
- Exterior features: Natural Shade
- Fencing: Partial
- Frontage length: Road frontage: 117
Lot
- Size: 6,534 sqft
- Features: Landscaped, Level
Details
- Parcel number: KITTM014L101
- Zoning description: R-U
Construction
Type & style
- Home type: SingleFamily
- Architectural style: Cape
- Property subtype: Single Family Residence
Materials
- Vinyl Exterior
- Foundation: Block
- Roof: Asphalt Shingle
Condition
- New construction: No
- Year built: 1940
Utilities & green energy
- Electric: Circuit Breakers
- Sewer: Public Sewer
- Utilities for property: Cable Available
Community & neighborhood
Security
- Security features: Smoke Detector(s)
Location
- Region: Kittery
Other
Other facts
- Road surface type: Paved
Price history
| Date | Event | Price |
|---|---|---|
| 7/30/2025 | Sold | $450,000+1.8%$302/sqft |
Source: | ||
| 7/29/2025 | Pending sale | $442,000$297/sqft |
Source: | ||
| 7/4/2025 | Contingent | $442,000$297/sqft |
Source: | ||
| 6/25/2025 | Listed for sale | $442,000$297/sqft |
Source: | ||
Public tax history
| Year | Property taxes | Tax assessment |
|---|---|---|
| 2024 | $4,124 +4.4% | $290,400 |
| 2023 | $3,952 +0.9% | $290,400 |
| 2022 | $3,915 +3.7% | $290,400 |
Find assessor info on the county website
Neighborhood: Kittery
Nearby schools
GreatSchools rating
- 6/10Shapleigh SchoolGrades: 4-8Distance: 1.2 mi
- 5/10Robert W Traip AcademyGrades: 9-12Distance: 0.7 mi
- 7/10Horace Mitchell Primary SchoolGrades: K-3Distance: 2.4 mi
Get pre-qualified for a loan
At Zillow Home Loans, we can pre-qualify you in as little as 5 minutes with no impact to your credit score.An equal housing lender. NMLS #10287.
Sell with ease on Zillow
Get a Zillow Showcase℠ listing at no additional cost and you could sell for —faster.
$575,200
2% more+$11,504
With Zillow Showcase(estimated)$586,704
