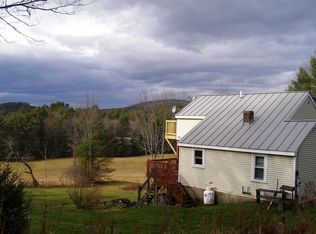Closed
Listed by:
Josh Hunt,
Snyder Donegan Real Estate Group Cell:603-727-2290
Bought with: Four Seasons Sotheby's Int'l Realty
$1,800,000
4 Stevens Road, Hanover, NH 03755
5beds
4,238sqft
Single Family Residence
Built in 1988
3 Acres Lot
$1,807,800 Zestimate®
$425/sqft
$6,089 Estimated rent
Home value
$1,807,800
$1.66M - $1.97M
$6,089/mo
Zestimate® history
Loading...
Owner options
Explore your selling options
What's special
This well-kept 5-bedroom, 4.5-bath home with a generous kitchen and family room is close to Hanover Town and offers the benefit of a quiet country life while still enjoying proximity to local conveniences. Sited 2 miles from Dartmouth Hitchcock Medical Center, the Interstates, a major sports and fitness club, groceries at the Coop, and just a few miles to Hanover High School and Main Street, this property is an easy bike ride or drive to the best the area has to offer. The light-filled open concept interiors provide for both easy living and entertaining with generous gathering spaces and private retreats. The large wood-burning hearth is perfect for cozying up during winter months, while the oversized windows, deck, porch, and beautifully landscaped grounds showcase gorgeous southwesterly views stretching all the way to the peaks of Killington. This exceptional property is a must-see!
Zillow last checked: 8 hours ago
Listing updated: September 27, 2023 at 01:21pm
Listed by:
Josh Hunt,
Snyder Donegan Real Estate Group Cell:603-727-2290
Bought with:
Karen DeMas
Four Seasons Sotheby's Int'l Realty
Source: PrimeMLS,MLS#: 4965400
Facts & features
Interior
Bedrooms & bathrooms
- Bedrooms: 5
- Bathrooms: 5
- Full bathrooms: 3
- 3/4 bathrooms: 1
- 1/2 bathrooms: 1
Heating
- Propane, Baseboard, Gas Stove
Cooling
- None
Appliances
- Included: Dishwasher, Dryer, Freezer, Microwave, Double Oven, Refrigerator, Water Heater off Boiler
- Laundry: 1st Floor Laundry
Features
- Ceiling Fan(s), Kitchen/Dining
- Flooring: Hardwood, Tile
- Windows: Blinds
- Basement: Climate Controlled,Daylight,Partially Finished,Slab,Interior Stairs,Storage Space,Walkout,Walk-Out Access
Interior area
- Total structure area: 4,986
- Total interior livable area: 4,238 sqft
- Finished area above ground: 3,816
- Finished area below ground: 422
Property
Parking
- Total spaces: 2
- Parking features: Paved, Direct Entry, Driveway, Garage, Attached
- Garage spaces: 2
- Has uncovered spaces: Yes
Accessibility
- Accessibility features: 1st Floor 1/2 Bathroom, Hard Surface Flooring, Paved Parking, 1st Floor Laundry
Features
- Levels: Two
- Stories: 2
- Exterior features: Deck, Shed
- Frontage length: Road frontage: 370
Lot
- Size: 3 Acres
- Features: Landscaped, Sloped, Trail/Near Trail, Wooded, Near Paths, Near Shopping, Near Hospital
Details
- Parcel number: HNOVM002B109L001
- Zoning description: RR
Construction
Type & style
- Home type: SingleFamily
- Architectural style: Colonial
- Property subtype: Single Family Residence
Materials
- Wood Frame, Clapboard Exterior
- Foundation: Concrete
- Roof: Architectural Shingle
Condition
- New construction: No
- Year built: 1988
Utilities & green energy
- Electric: Circuit Breakers
- Sewer: Public Sewer
Community & neighborhood
Location
- Region: Hanover
Other
Other facts
- Road surface type: Paved
Price history
| Date | Event | Price |
|---|---|---|
| 9/27/2023 | Sold | $1,800,000+24.1%$425/sqft |
Source: | ||
| 8/14/2023 | Listed for sale | $1,450,000+81.3%$342/sqft |
Source: | ||
| 7/8/2014 | Sold | $800,000+21.1%$189/sqft |
Source: Public Record Report a problem | ||
| 12/20/2011 | Sold | $660,500-5.5%$156/sqft |
Source: Public Record Report a problem | ||
| 9/3/2011 | Listed for sale | $699,000$165/sqft |
Source: Lang McLaughry Spera Real Estate #4090447 Report a problem | ||
Public tax history
| Year | Property taxes | Tax assessment |
|---|---|---|
| 2024 | $17,041 +3.9% | $892,200 |
| 2023 | $16,399 +4.1% | $892,200 |
| 2022 | $15,747 -7.3% | $892,200 |
Find assessor info on the county website
Neighborhood: 03755
Nearby schools
GreatSchools rating
- 9/10Bernice A. Ray SchoolGrades: K-5Distance: 2.8 mi
- 8/10Frances C. Richmond SchoolGrades: 6-8Distance: 3.1 mi
- 9/10Hanover High SchoolGrades: 9-12Distance: 2.9 mi
Schools provided by the listing agent
- Elementary: Bernice A. Ray School
- Middle: Frances C. Richmond Middle Sch
- High: Hanover High School
- District: Hanover Sch District SAU #70
Source: PrimeMLS. This data may not be complete. We recommend contacting the local school district to confirm school assignments for this home.
Get pre-qualified for a loan
At Zillow Home Loans, we can pre-qualify you in as little as 5 minutes with no impact to your credit score.An equal housing lender. NMLS #10287.
