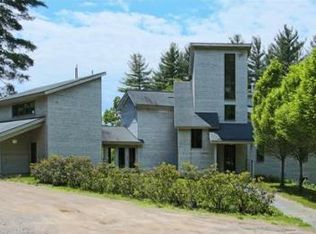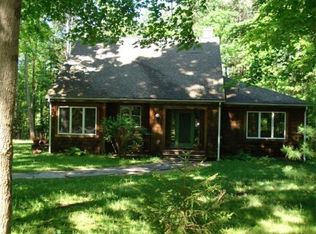View the narrated video tour! This sun-flooded, hi-ceilinged, 3-leveled contemporary is set on nearly 8.5 wooded acres off the beaten path. The living room features a vintage cone-shaped fireplace, a soaring ceiling, and a dramatic wall of glass that include two sliders out to the new deck overlooking the property. The updated kitchen with granite counters and breakfast bar open to the living room. The flexible floor plan of this level also includes two bedrooms w/vaulted ceilings, a full bathroom, and and additional space for work or leisure. The upper level offers another bedroom with a full bath, and a nook overlooking the living room. The ground level offers elevated pine floors with a slider. Between the ground level room and the two-car garage is a workspace. This home offers 5 heating zones fo energy efficiency. It is located a short drive away from Amherst center and the local colleges. Experience the idyllic setting and schedule your appointment today.
This property is off market, which means it's not currently listed for sale or rent on Zillow. This may be different from what's available on other websites or public sources.

